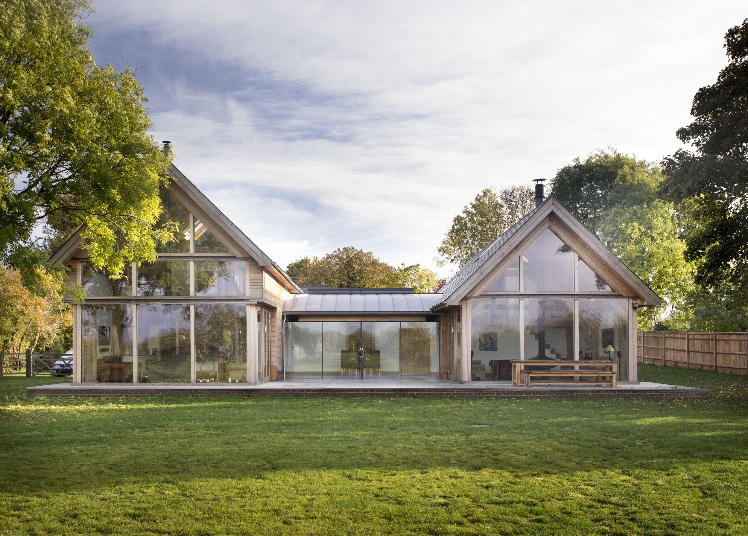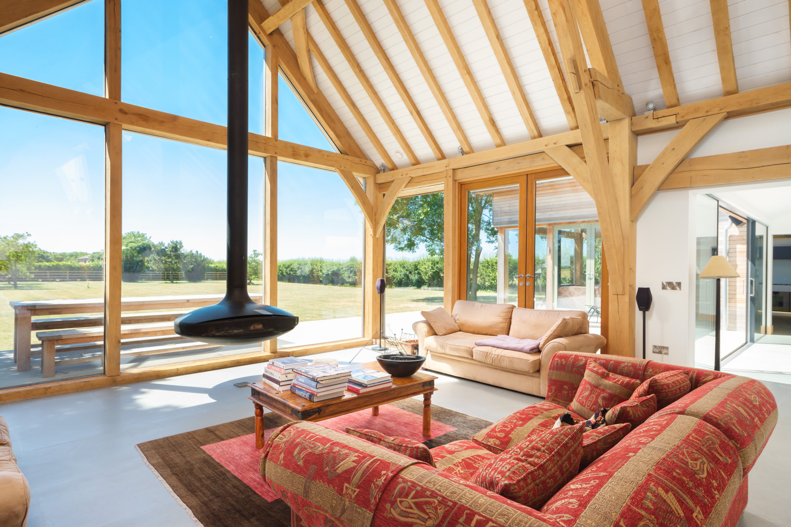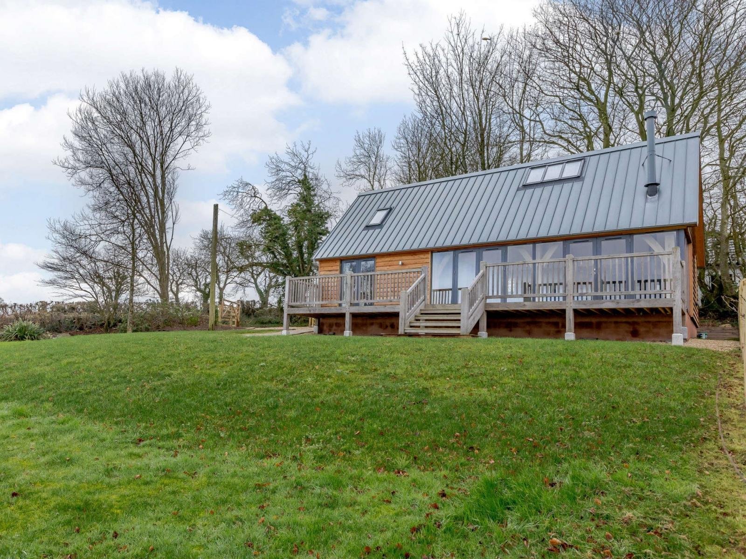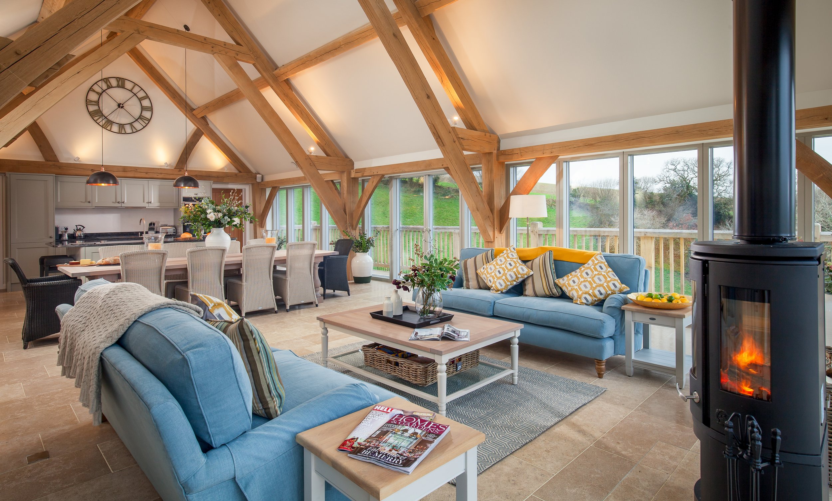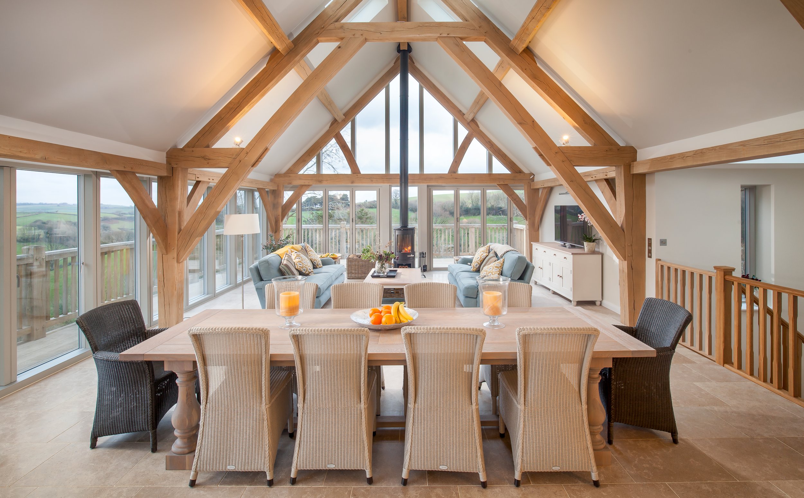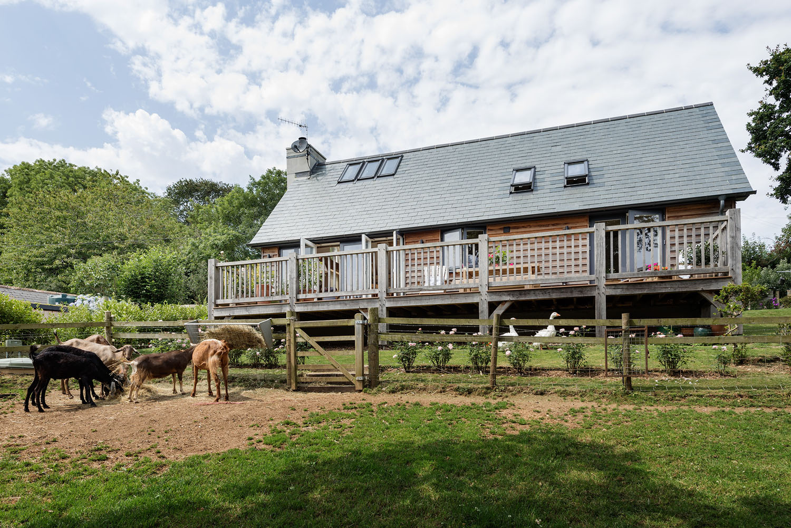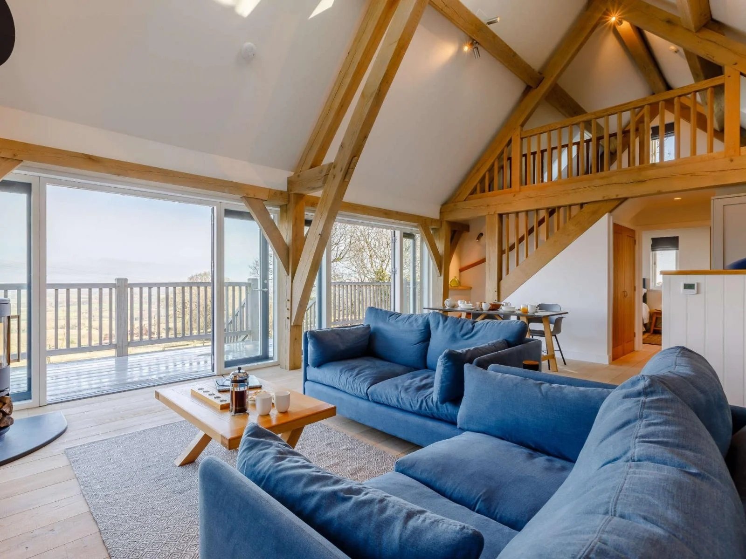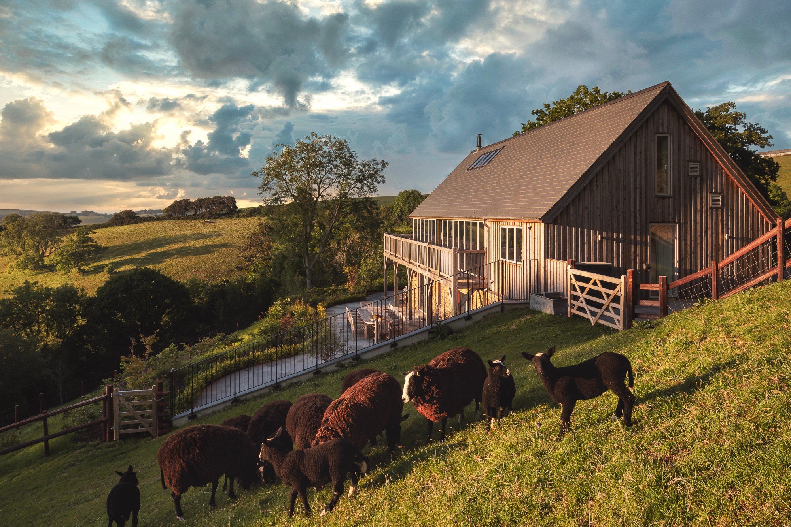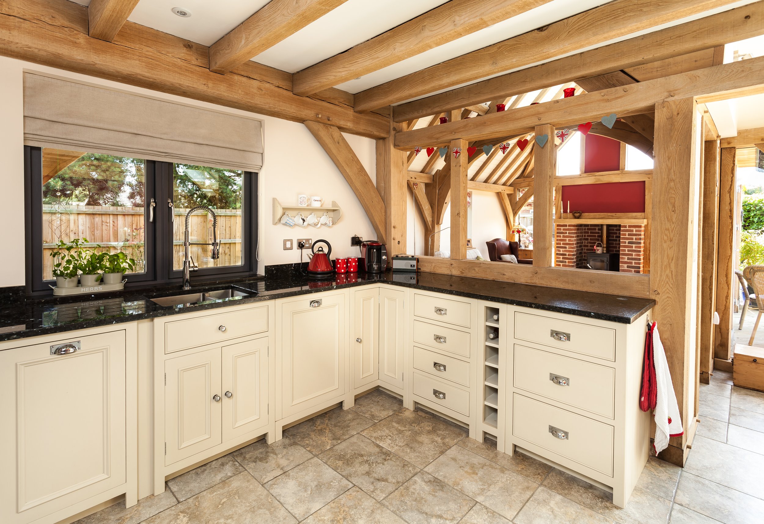Barn Living
Enjoy the classic vaulted spaces of a Roderick James Architects barn house.
The main living rooms are open to the rafters and enjoy the warmth and character of exposed timber frames, with large areas of glass to enjoy the view and provide a connection with the surrounding landscape.
A timber framed barn house provides enormous flexibility and accommodates life changes easily.
Quarry House
A new green oak frame ‘upside-down’ house designed with the main living spaces and master bedroom upstairs taking advantage of panoramic views over rolling hillside towards the Dorset coast.
With the building set into the surrounding hillside, the oak framed open plan kitchen, living and dining room embrace full height glazing which all give access onto a large south facing balcony, which wraps around the building, leading out on to the surrounding garden.
Bolts Barn
This recently completed house is a great example of small is beautiful.
Based on our Baarn Lofthouse design, this house incorporates a green oak structural frame throughout as well as many other well considered details that really help to make this design a one-off.
Should you want to experience an oak frame house, Bolts Barn is available for short stays.
The Plantation
Benefiting from the relaxation in permitted development rights for agricultural buildings to be converted into new homes in the countryside, this stunning barn conversion is nestled within the mid-Devon countryside.
Featuring double height living spaces, large glazed panels and a dramatic lap-pool, this new contemporary home removes any remaining trace of the old agricultural building, whilst taking in the stunning, far reaching views of its countryside setting.
Beech Tree View
Using site made roof and wall cassettes filled with recycled newspaper, this barn house in south Devon also contains an exposed green oak frame to give additional character and warmth to the interior spaces.
A ground source heat pump provides the heating for the house, whilst the electricity is generated by a photovoltaic solar array.
Valley View
Completed over 20 years ago and one of the practices most recognisable projects, this home overlooking the Helford river has only improved with age.
With the internal rooms arranged in an upside layout, the first floor living spaces benefit from being open to the rafters as well as being able to access a large balcony.
Gitcombe Retreat
A holiday home constructed in the beautiful setting of the Gitcombe House holiday cottage estate, set in the rolling countryside of south Devon.
This is our latest version of the Roderick James Architects barn house - complete with exposed green oak frame and contemporary full-height joinery screens to the external walls.
Fireside
A crisp, contemporary oak framed house in Cambridgeshire.
This newly built country home is the ideal mix of traditional construction techniques (green oak frame) and modern-day comfort (heat pump with underfloor heating).
Large panels of glass face the garden and fill the interior spaces with natural daylight.
Cove House
This timber frame house is set within the beautiful South Hams area of Devon.
The house has been carefully designed to maximise the sloping north-facing site with stunning views of the surrounding countryside, whilst also maintaining privacy for the owners.
Field Cottage
A modest, two-bed house nestled into a sloping site and almost hidden from view from the road whilst enjoying views across open countryside.
A green oak barn house with a contemporary twist.
Dalwood Barn House
A second generation barn house with exposed green oak frame.
Recently extended and refurbished by new owners, the house offers a fantastic blend of traditional materials and contemporary spaces.
The classic mix of painted sawn ceiling boarding over exposed green oak rafters is still a client favourite.
Eastern House
An oak framed house in an infill plot within a Suffolk village.
This house is an early example of using a traditional green oak frame with the latest SIPS insulated panel construction method.
The completed house sits comfortably within its plot and has warm, cosy interiors with lots of charm.
Garden House
A carefully considered oak-framed house and outbuilding in the heart of Surrey.
We worked carefully with our client to maximise what was possible by working within the properties permitted development rights and completely transforming the house.
Estate Barn
This barn conversion on the edge of Dartmouth features a first floor oak framed structure inserted between the original Victorian stone walls and a new oak framed barn room extension at one end.
Converting an isolated barn in the South Hams area into a house was against planning policy, but we achieved approval through a detailed investigation into the history of the property and financial viability testing of the alternative uses.

