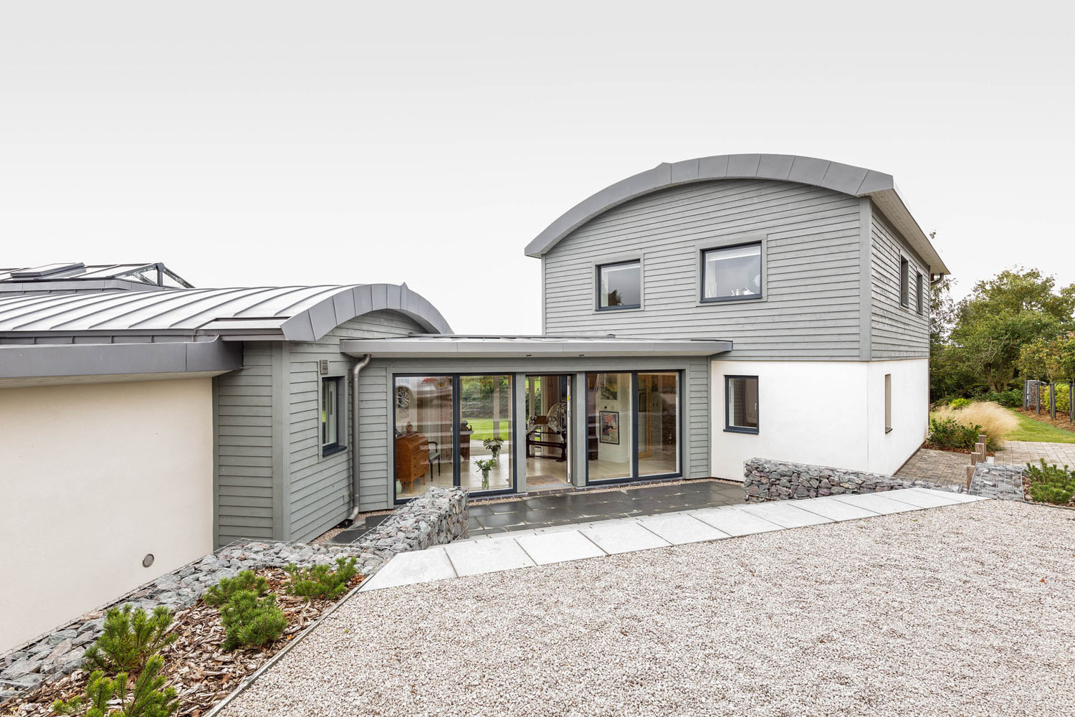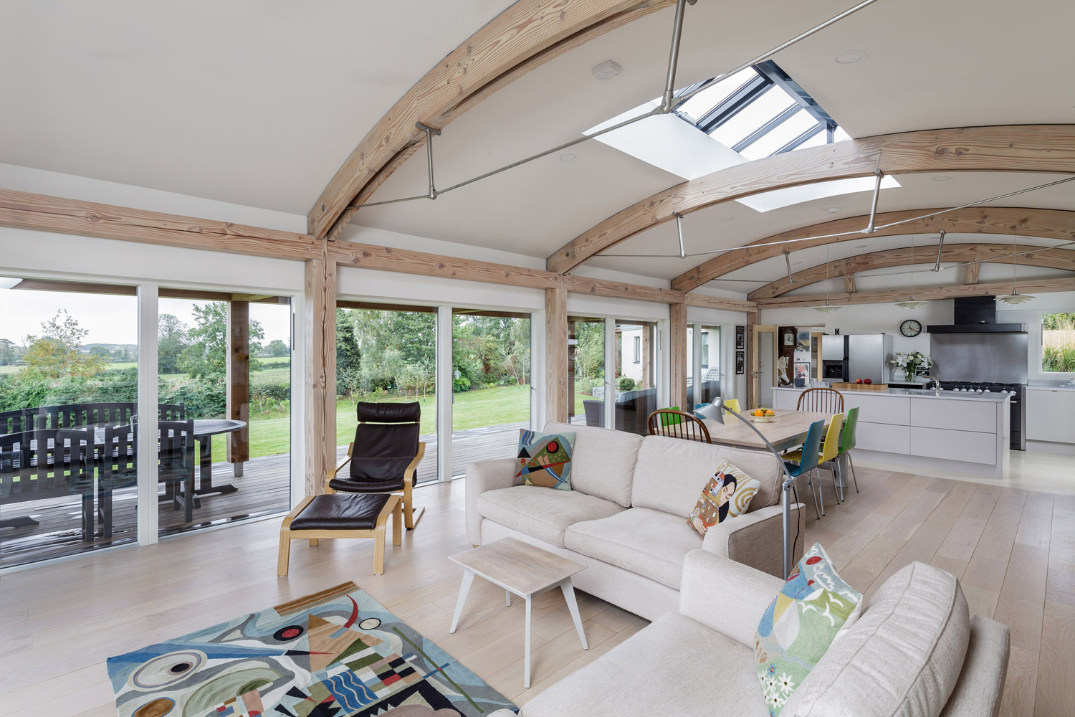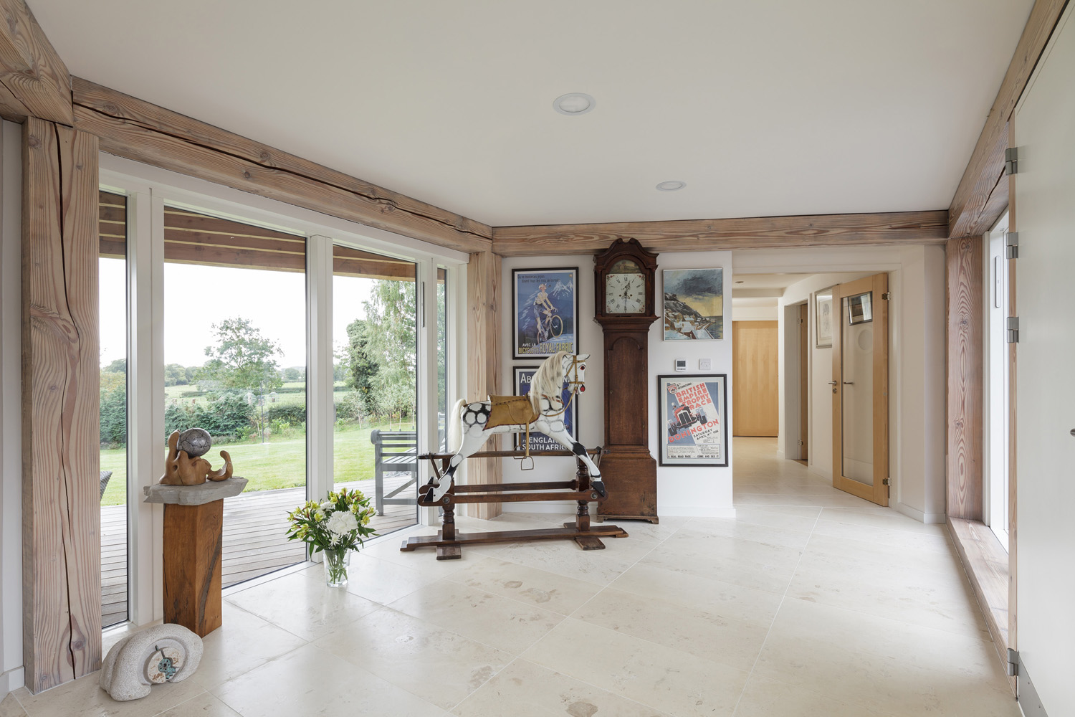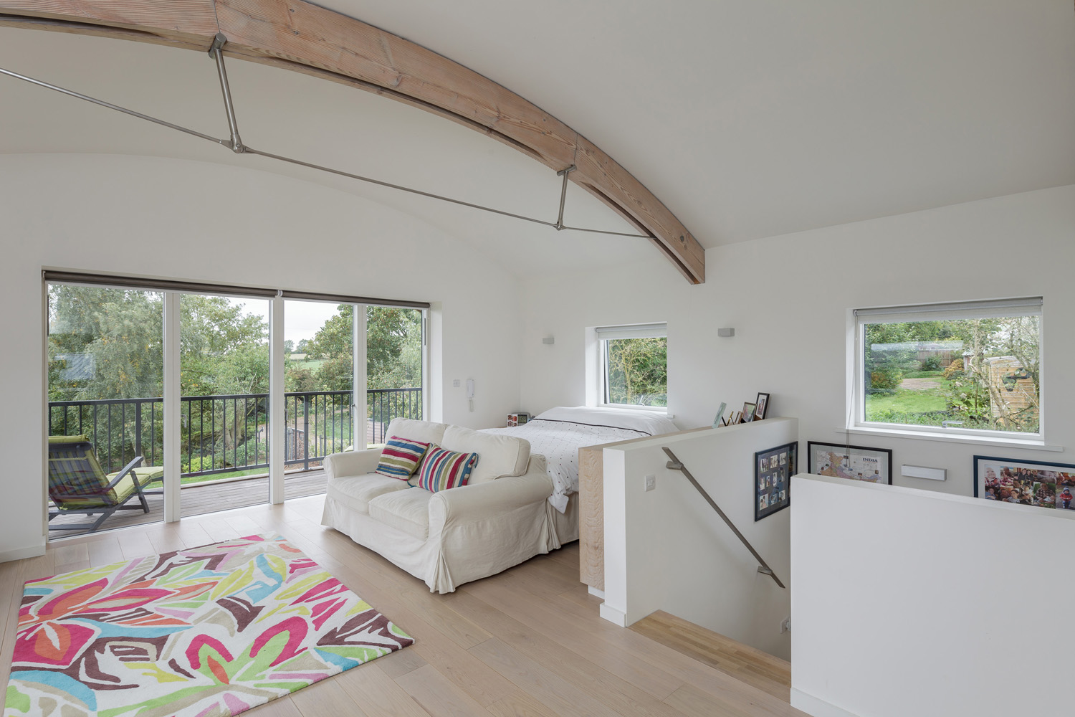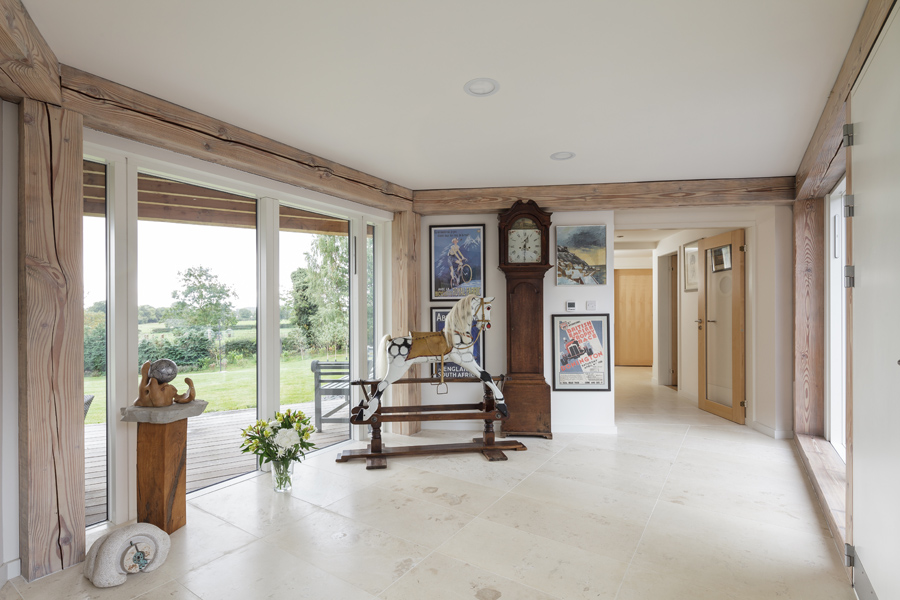Hemploe View
This stunning clay block and timber frame house in Leicestershire was completed for a previous client. Alec and Steph Wilson came back to the practice after living in an oak framed house we designed for them 10 years ago, and asked us to design a contemporary, open-plan house for them and their family.
The interior of the single storey wing is based around a Douglas fir and stainless steel structural frame to the main living spaces, with a clay block constructed service wing to the rear and a covered veranda facing the garden.
The roof lantern over the curved roof allows light to flood into the open plan living space and large sliding doors open this area into the garden.
Good quality, natural external materials have been utilised. The thick clay block walls provide important energy saving thermal mass.
The use of renewable energy systems, such as ground source heat pump and solar panels, were included where possible for a sustainable modern home.
This project is a pioneering hybrid of timber frame construction with high thermal mass monolithic masonry construction.
Here the best aspects of both types of construction are combined to create a highly efficient eco home with some charming spaces.
Photo credit: Simon Maxwell

