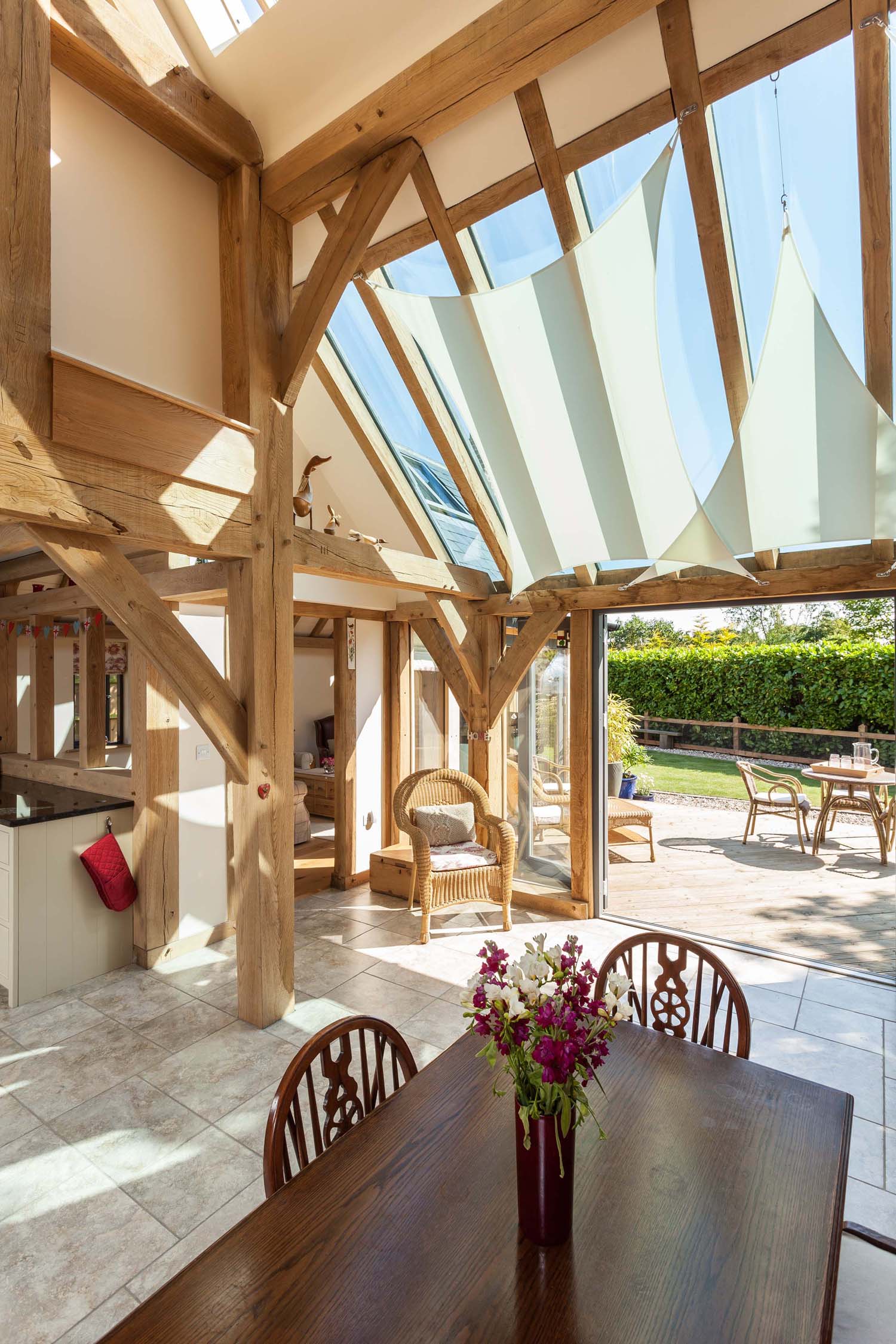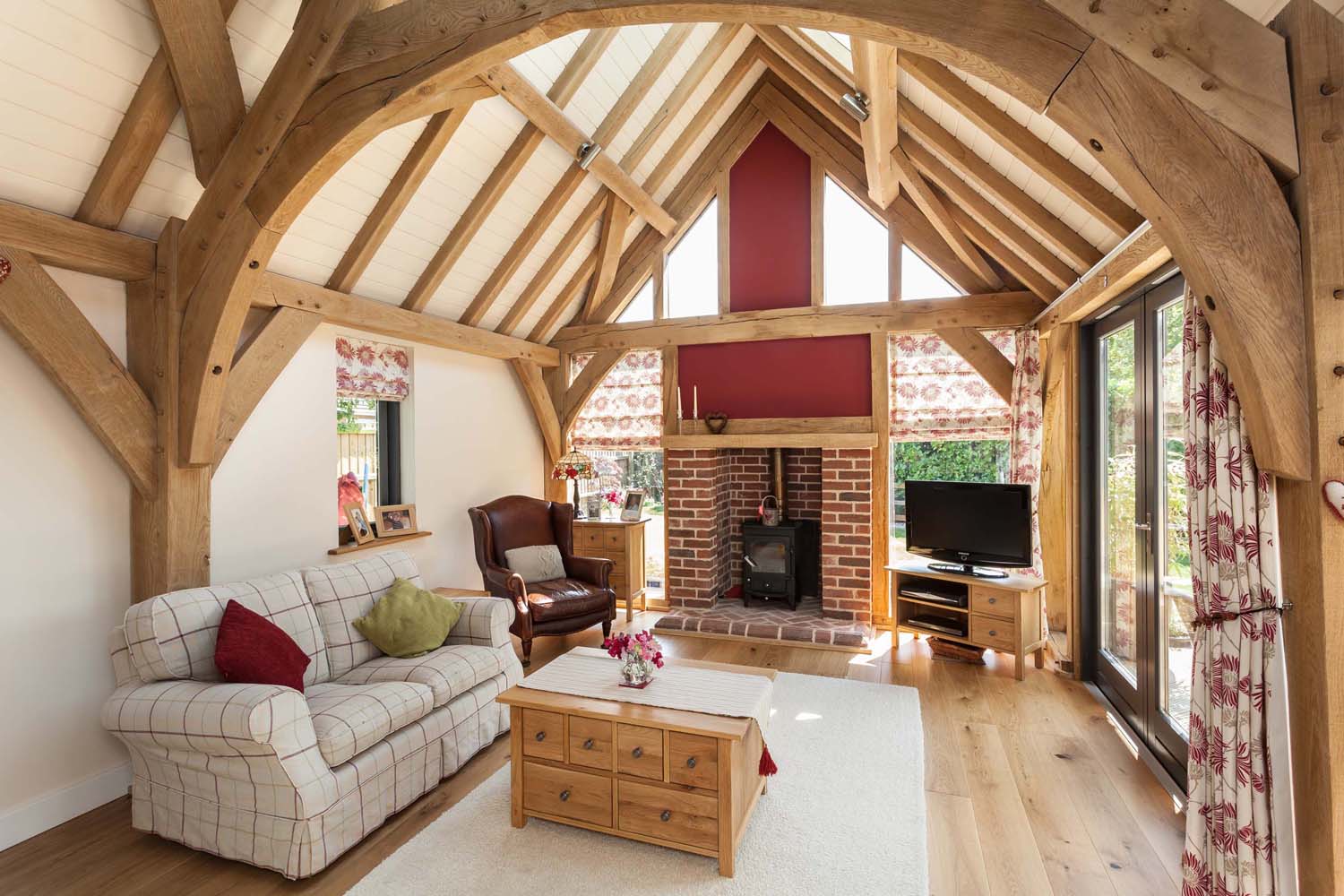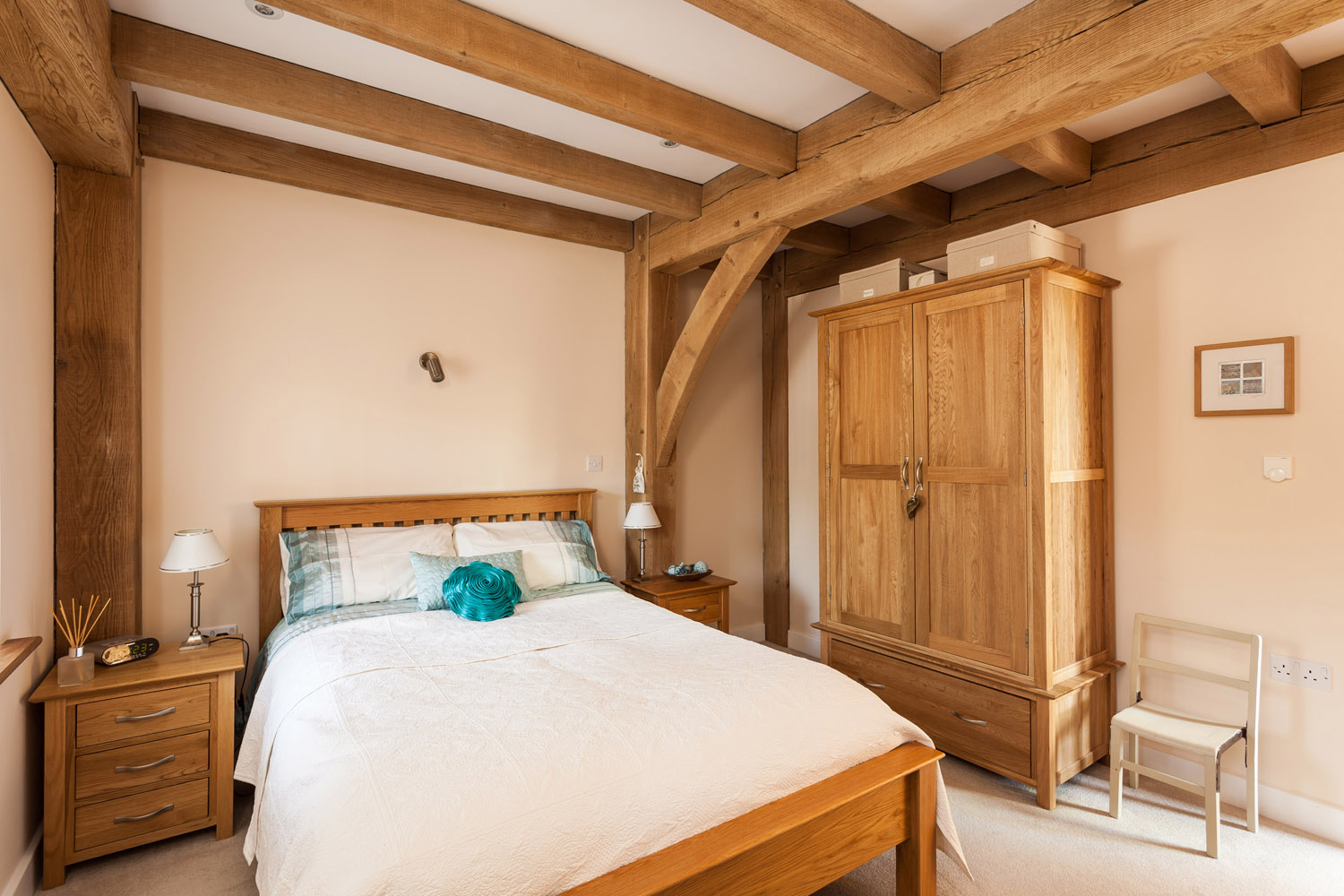Eastern House
A new oak framed house in an infill plot within a Suffolk village. This house is an early example of using a traditional green oak frame with the latest SIPS insulated panel construction method.
The completed house sits comfortably within its plot and has warm, cosy interiors with lots of charm.
Externally the house appears single storey in places, with the large slate roof swooping down to head level.
Traditional brickwork is featured on the exposed chimney to the barn room.
Although located on a small plot, the house shape creates secluded external seating areas.
The house has a semi-open plan interior with oak screens offering views between the main spaces, while also creating some separation.
The inclusion of exposed oak floor beams gives the interior a more cottage feel desired by our client.
A full-height garden room is at the centre of the house and features a fully glazed oak roof with solar ‘sail’ blinds.
Photo credit: Simon Maxwell













