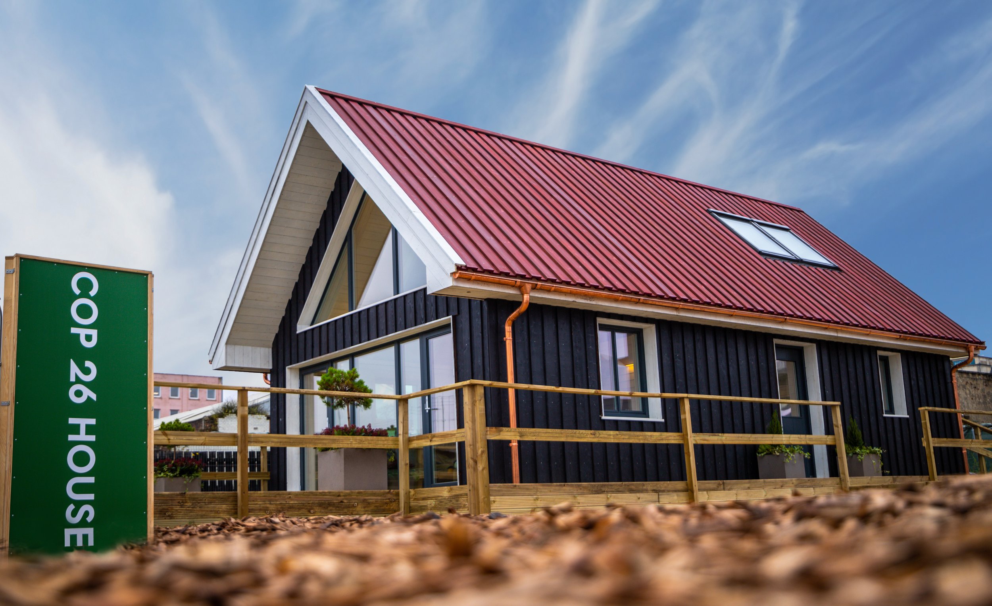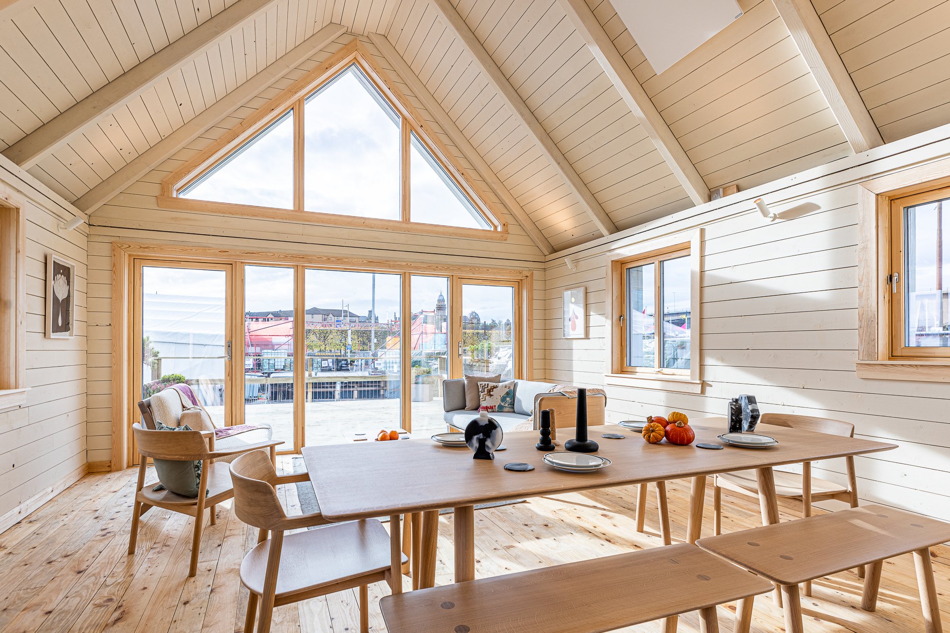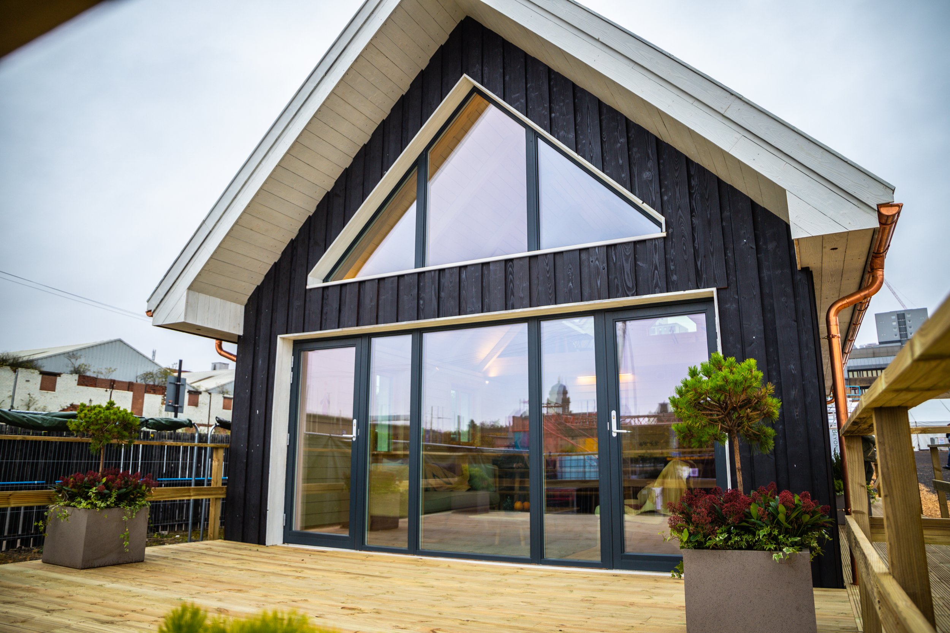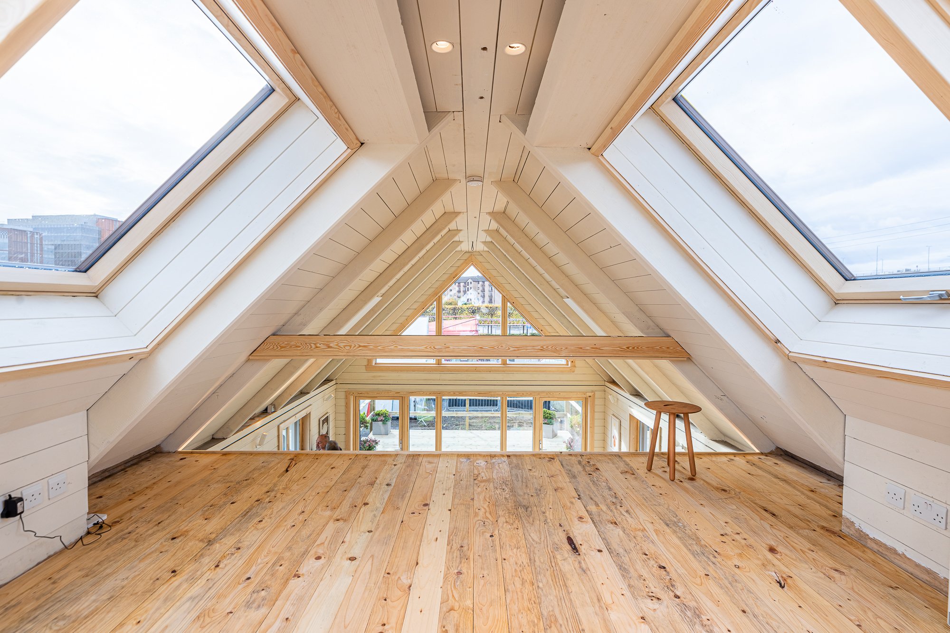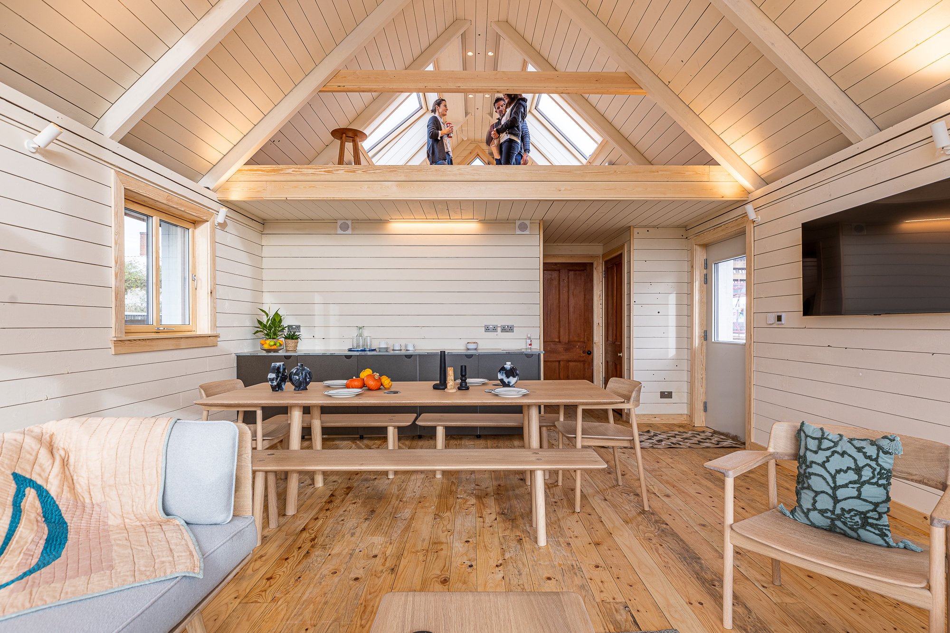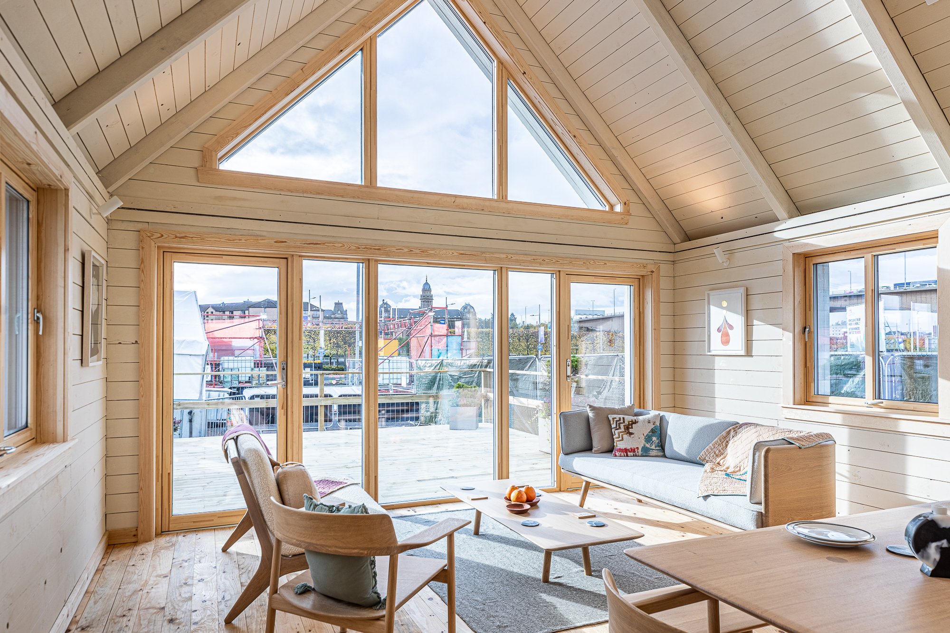Cop26 House
The zero-carbon, timber-frame COP26 House was developed as part of the two-week COP26 event in Glasgow in November 2021. The house was built to showcase zero carbon, circular solutions in building, and living, using natural materials, technology and skills we already have readily available today in the UK.
Every detail in the design of the COP26 House has been considered in terms of environmental and social impact, the performance in use, capacity for re-use of materials at end of life and importantly - affordability.
The structure of the house is made from homegrown C16 Spruce, whilst the cladding is locally grown larch, which not only reduces the significant carbon impact of transport, but also provides benefits for the local economy.
The full life cycle analysis has calculated that each timber frame COP26 House stores between 7-15 tonnes more CO2 than it emits in its production.
Furthermore it exceeds the most stringent RIBA 2030 Climate Challenge target by a substantial 22% - i.e. there is 22% less embodied carbon per square metre than the RIBA 2030 target.
The house has also been designed to be extremely energy efficient in use – significantly more so than UK standard new build houses - saving substantial amounts of carbon during their lives, prior to full decarbonisation of the UK national grid.
Photo credit: Fourfifteen & Nordan

