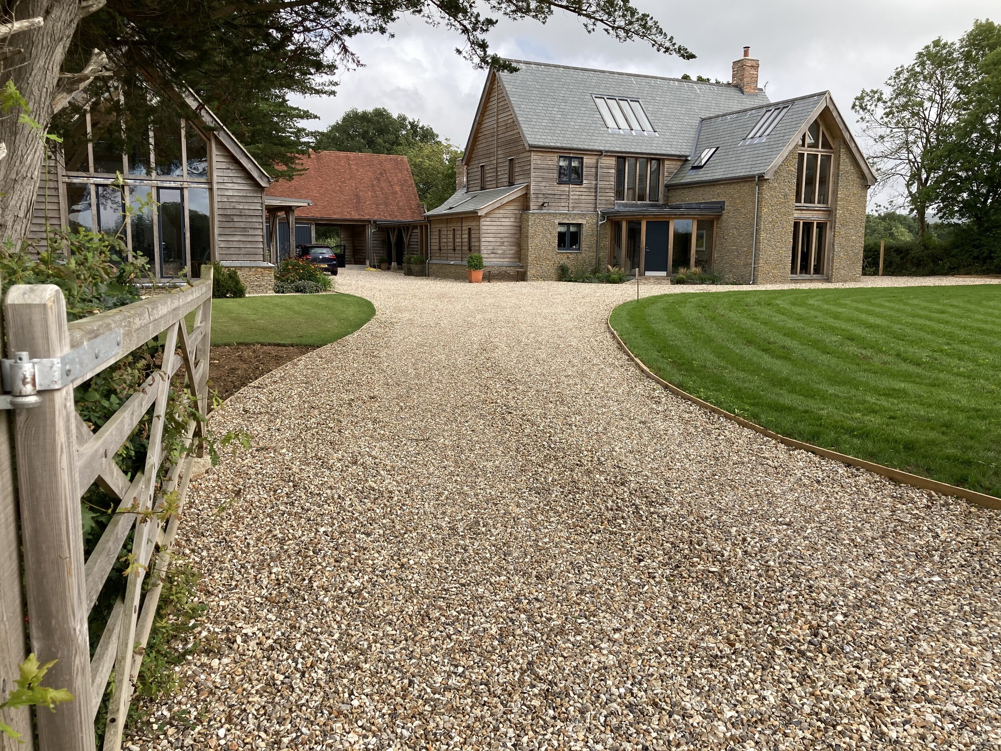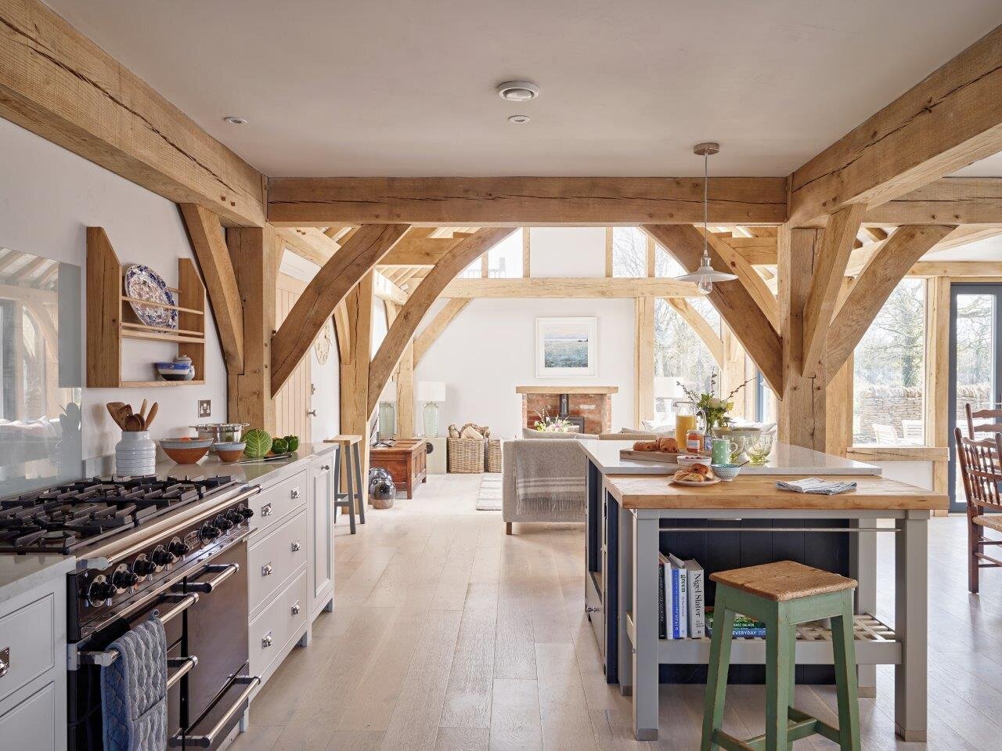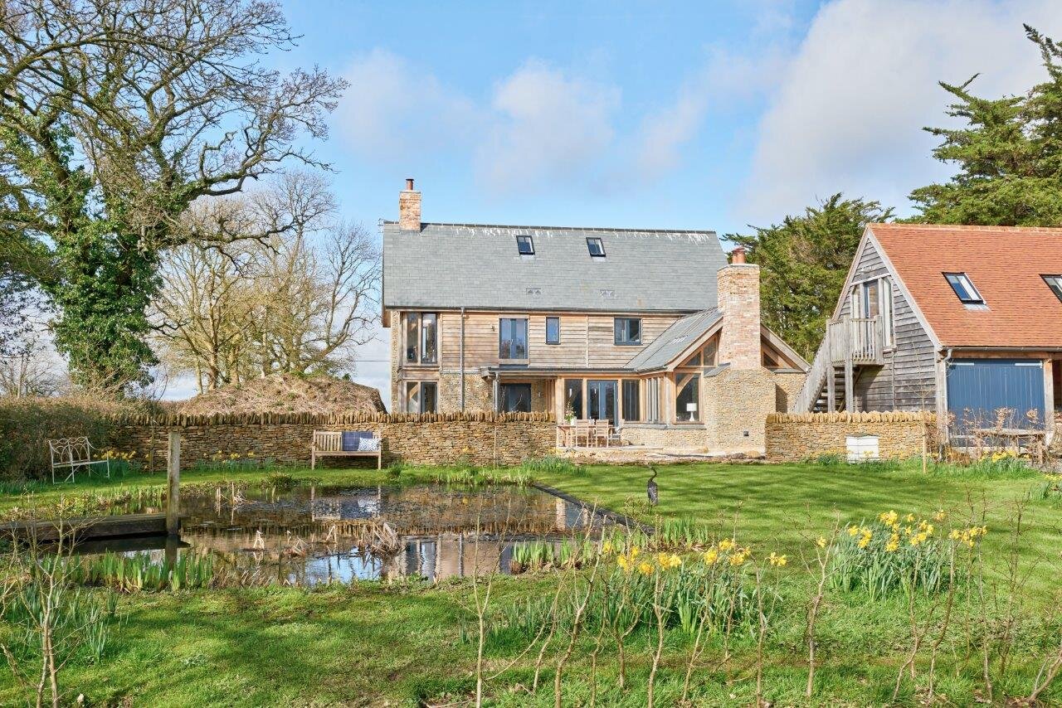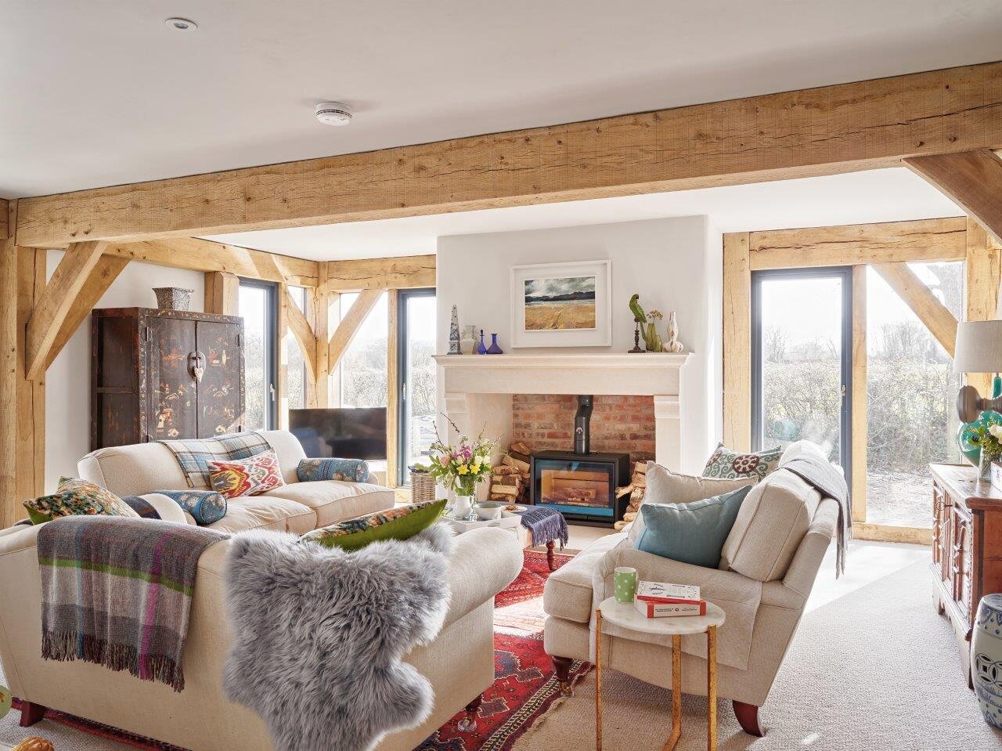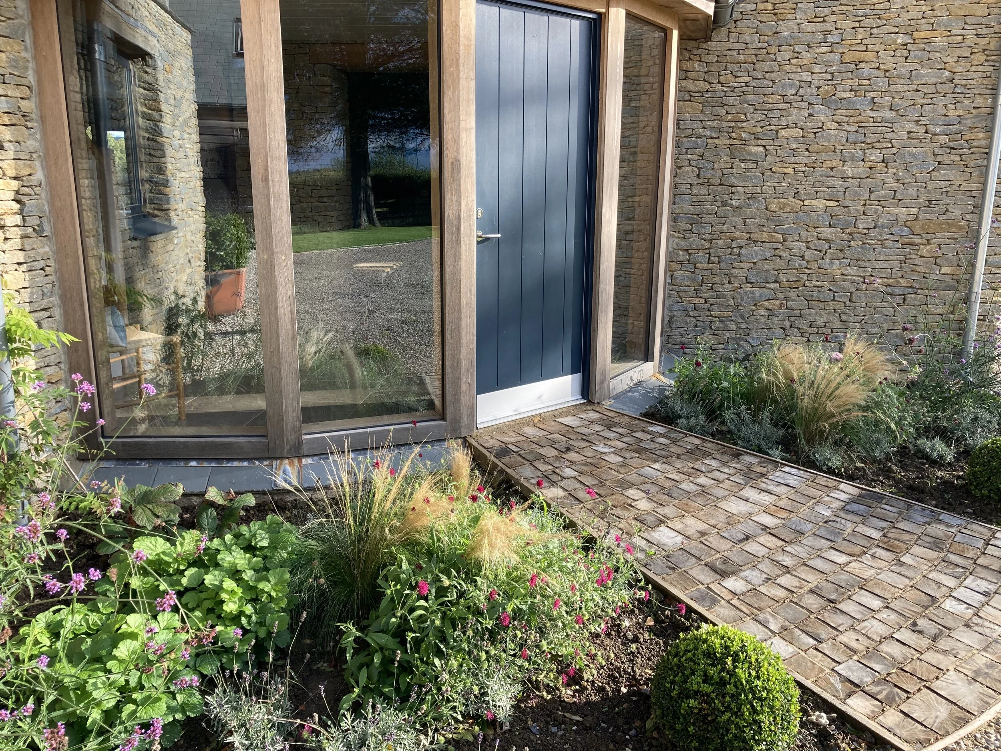Everdene
This beautiful new oak-framed house and self-contained annex were recently completed in Dorset and are the result of a productive collaboration between client, Architect, builder and timber-framer.
The client self-managed the build and selected many of the internal finishes themselves, to create a stunning house suitable for rural living.
The exposed green oak frame provides a flowing interior with many of the classic hallmarks of a Roderick James Architect’s barn house – including vaulted barn-room with exposed oak rafters and painted ceiling boarding.
Externally, the buildings have been finished to the highest standard with a local, dry stone walling finish and traditional natural slate roofs.
Finally, the landscaping around the house has been carefully considered and provides seating areas, a kitchen garden and natural pond area.
Photo credit: Nick Yarsley

