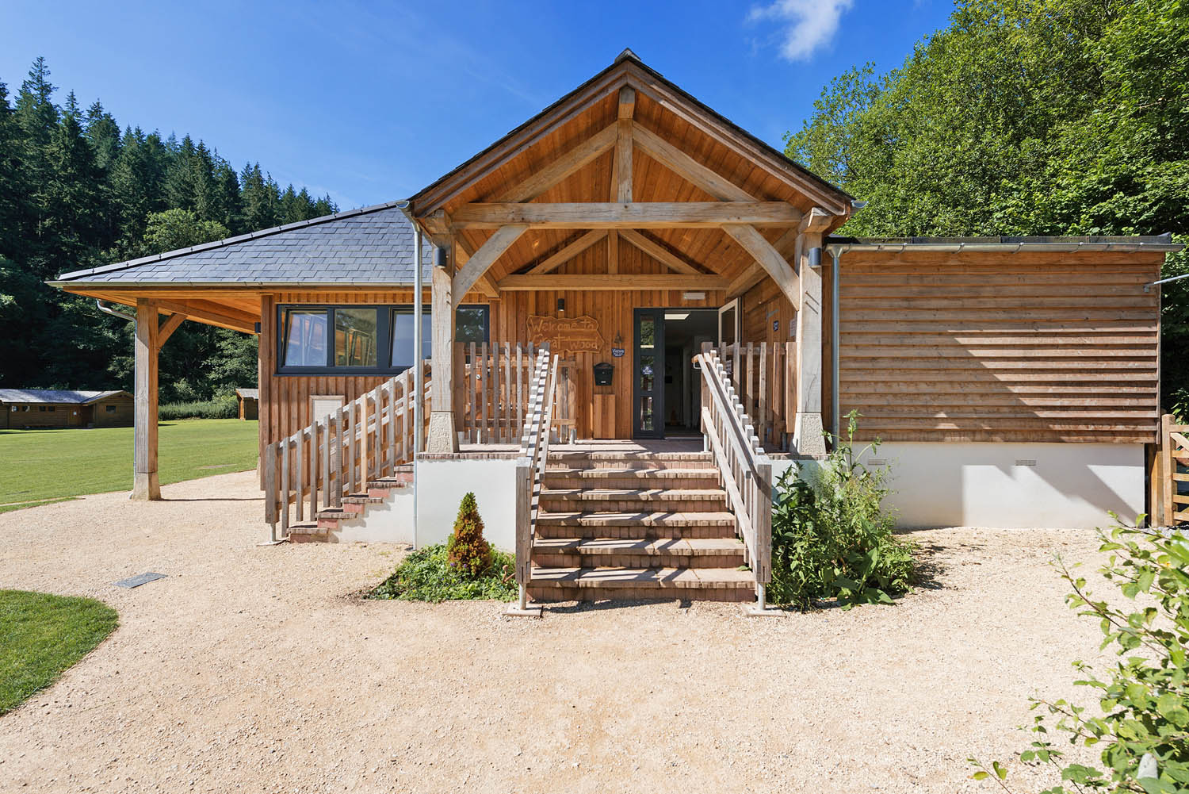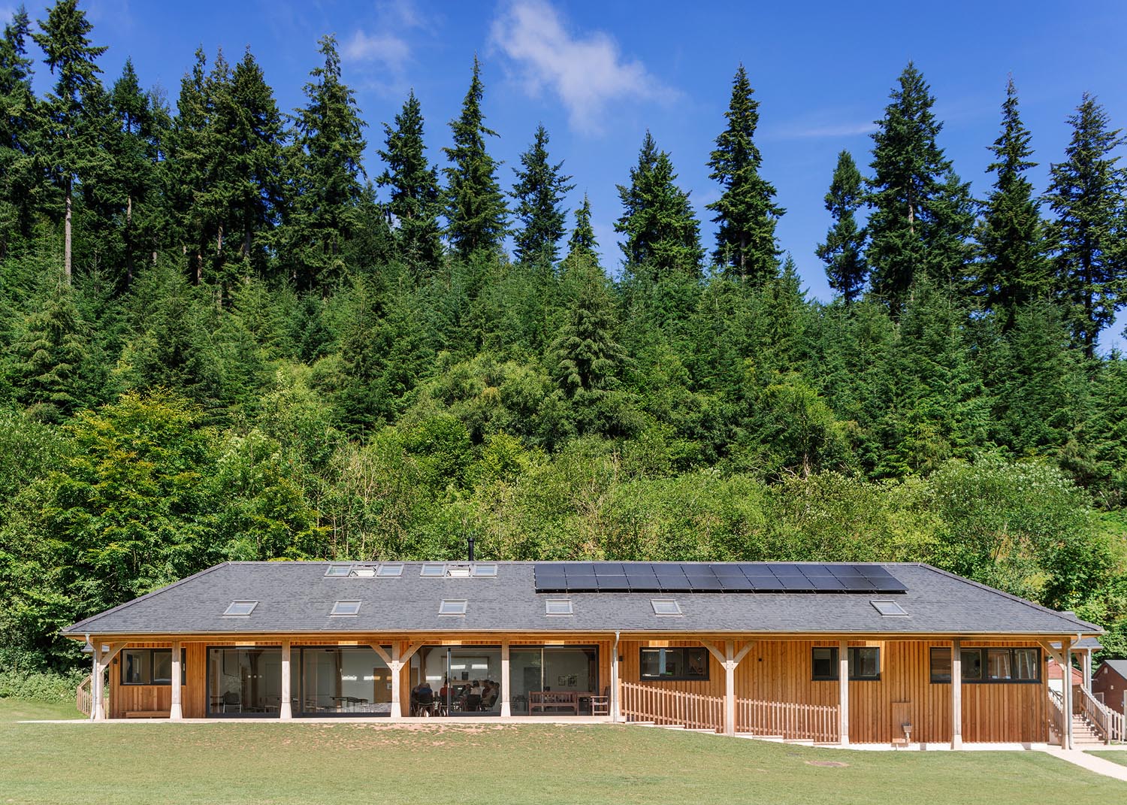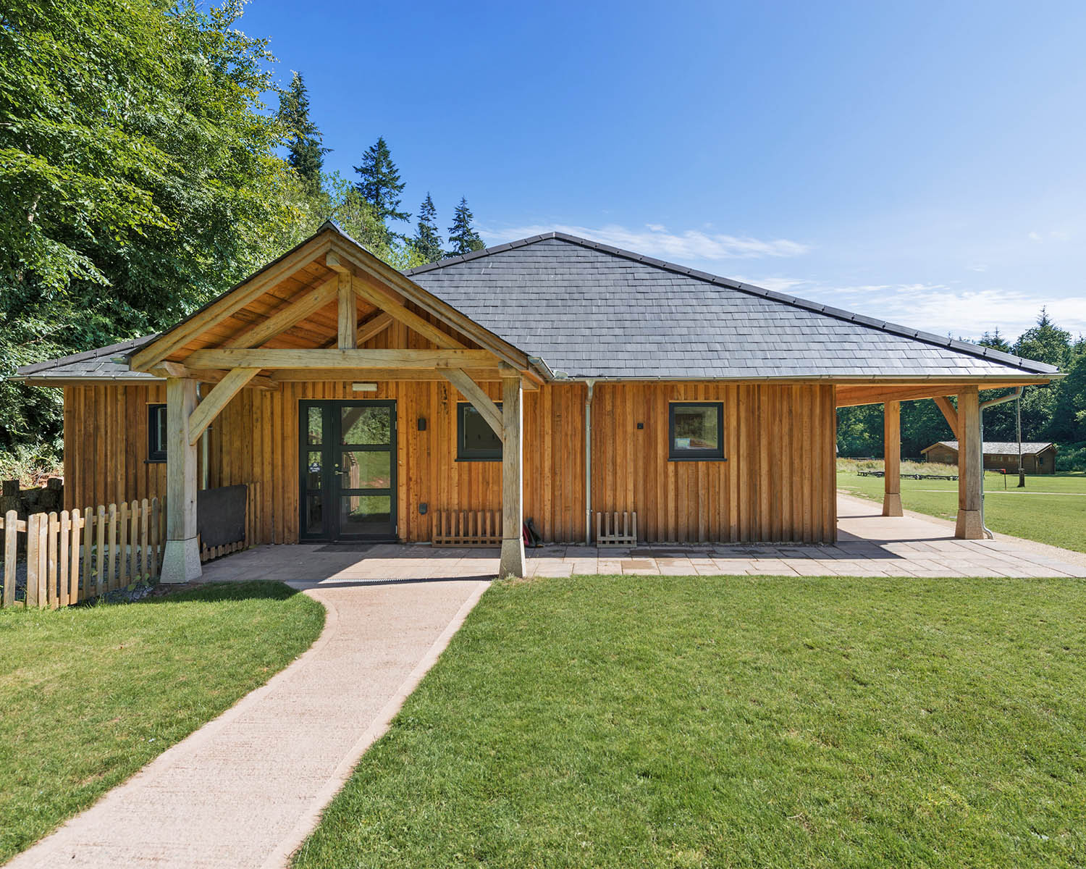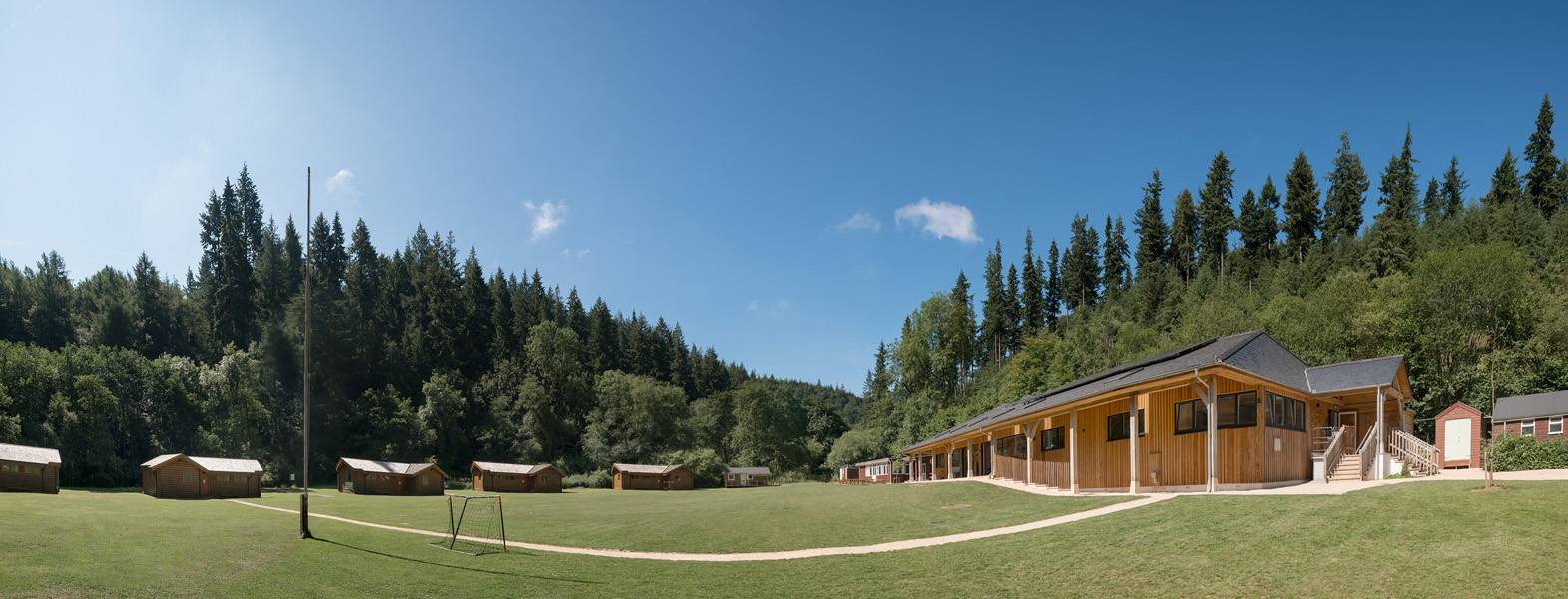Greatwood Camp
This project was the result of a ten-year collaboration with the client to obtain all necessary permissions and funding for the new building.
Located in an Area of Outstanding Natural Beauty, Great Wood Camp Mess Hut combines sensitive design with good quality natural materials and skilled workmanship. The result is an exemplary multi-function facility with warmth, texture and dramatic spacial qualities, whilst remaining in-keeping with its natural setting.
The building showcases traditional craftsmanship and combines this with contemporary construction techniques and the highest standards of energy efficiency. In doing so it demonstrates that it is possible to achieve simple, cost-effective solutions without compromising quality and durability.
At the centre of the Mess Hut is the communal multi-function space; serving as an area for assembly and meeting. Formed with a traditional green oak frame, the space echoes traditions of a great hall. The structural ‘shell’ of the building is formed with Structural Insulated Panels (SIPs). This pre-fabrication route was adopted to shorten the construction programme on a project built over the Winter months.
A green oak framed veranda structure runs the length of the building, with a large and inviting entrance porch at either end. This hybrid-approach of traditional framing and SIPS panels optimises quality and economy.
Key to the success of the project was the close collaboration between client, design consultants and construction team - challenges were viewed as opportunities.
Since completion in 2018, the building has been awarded the following:
Best Inclusive Building - 2019 LABC South West Building Excellence Awards.
Best Inclusive Building - 2018 Somerset Building Control Building Excellence Awards.
(Highly Commended in Best Educational Building and Best Small Commercial Building).
Photo credit: Richard Downer Photography


















