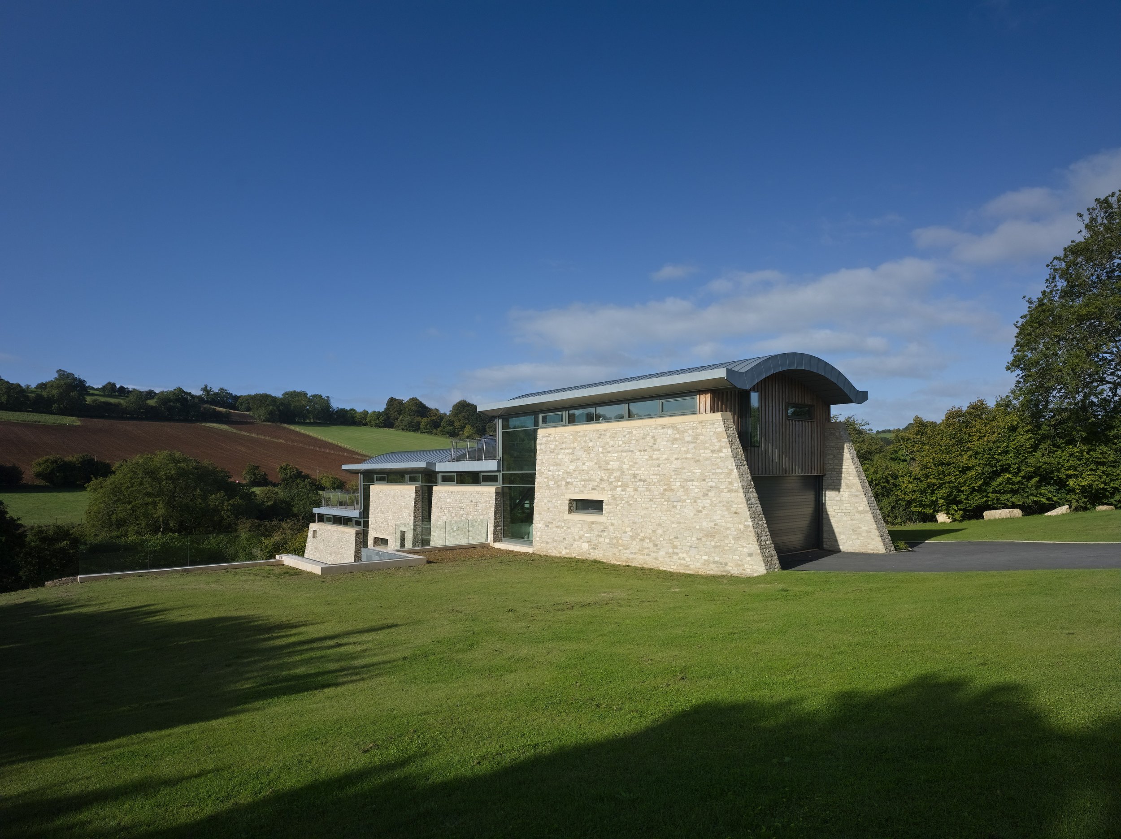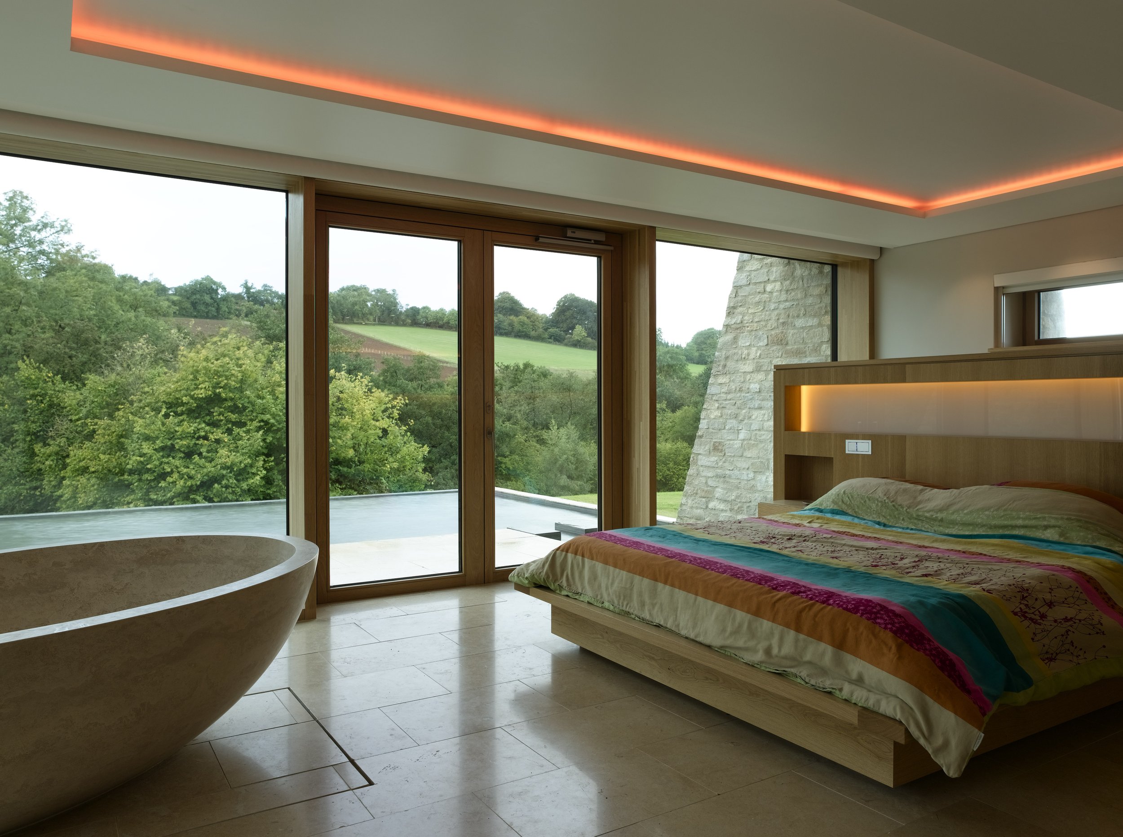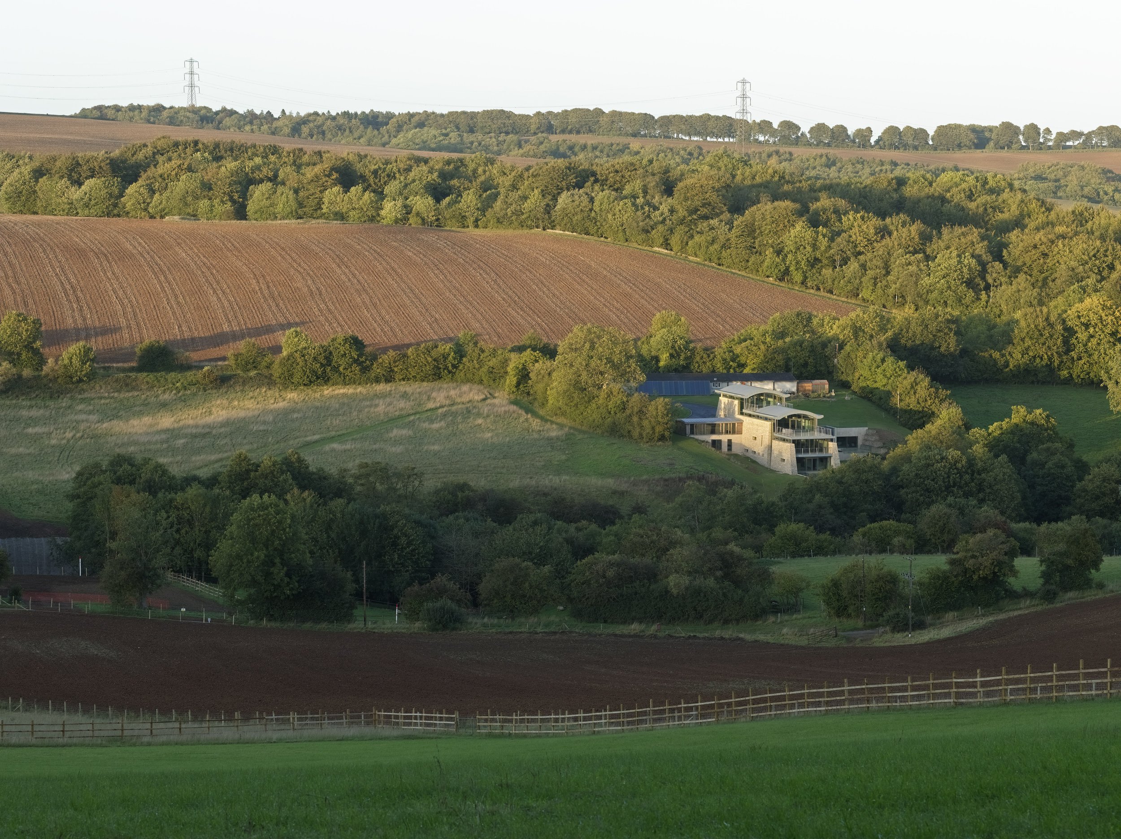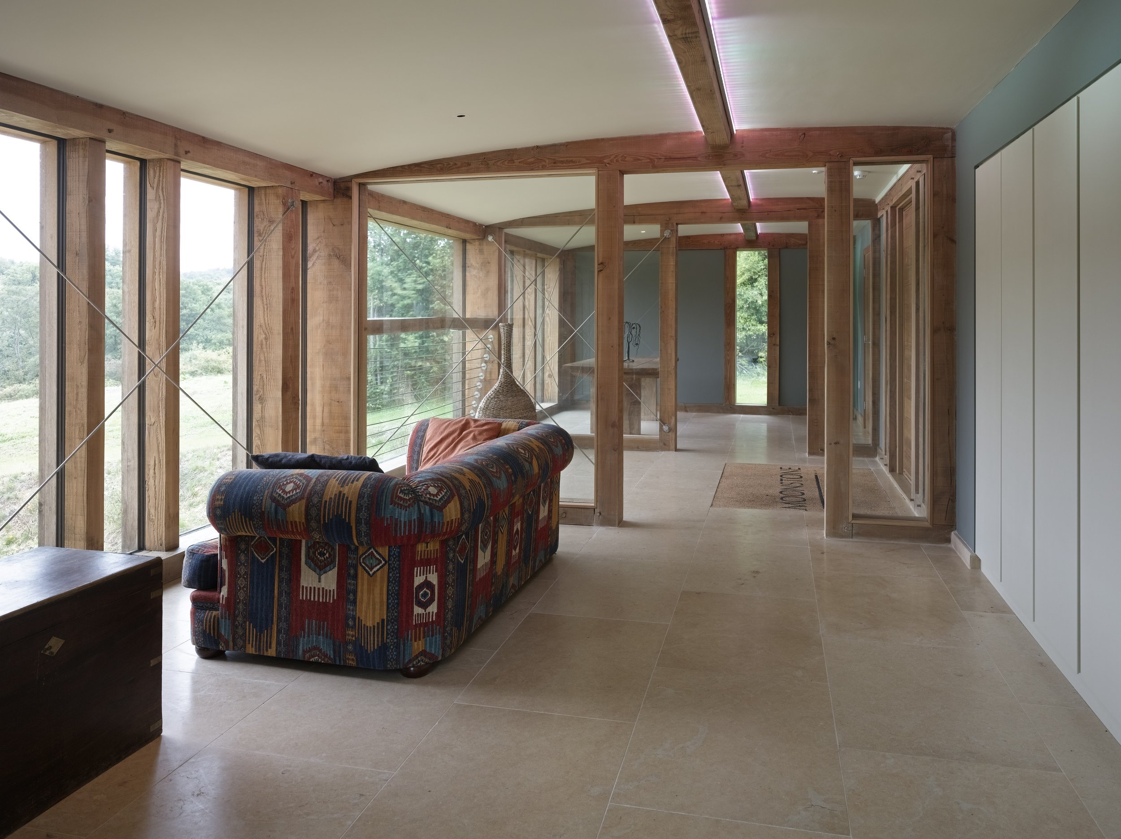Moonstone
Within an AONB in the middle of the open countryside in the Cotswolds, this contemporary, sustainable, family home has been designed based around a Dutch barn shape that steps down sloping site.
A thermally massive house that optimises passive solar gain, the building faces due south and contains large overhangs for solar shading during the summer months.
1m thick external walls, packed full of insulation result in a U-value of just 0.06W/m2K, and assist in the ensuring calculated heat losses for the house of just 6.6kW, which is about the same as a typical one bedroom flat.
Winner of The Daily Telegraph and Homebuilding & Renovating ‘Best Eco Home’ in 2010, this 1,550m2 house has a heating demand on a property 20 times smaller.
The house is a mix of ultra-high efficiency and ‘eco’ features, which surpass PassivHaus standards on many levels.
In addition to the ultra low U-values of the exterior fabric, all of the rain water and sewerage is recycled and reused on site, the heating and hot water is generated on site by the sun, and the super airtightness with limited cold bridging enables the recovery of any heat through an MVHR system.

























