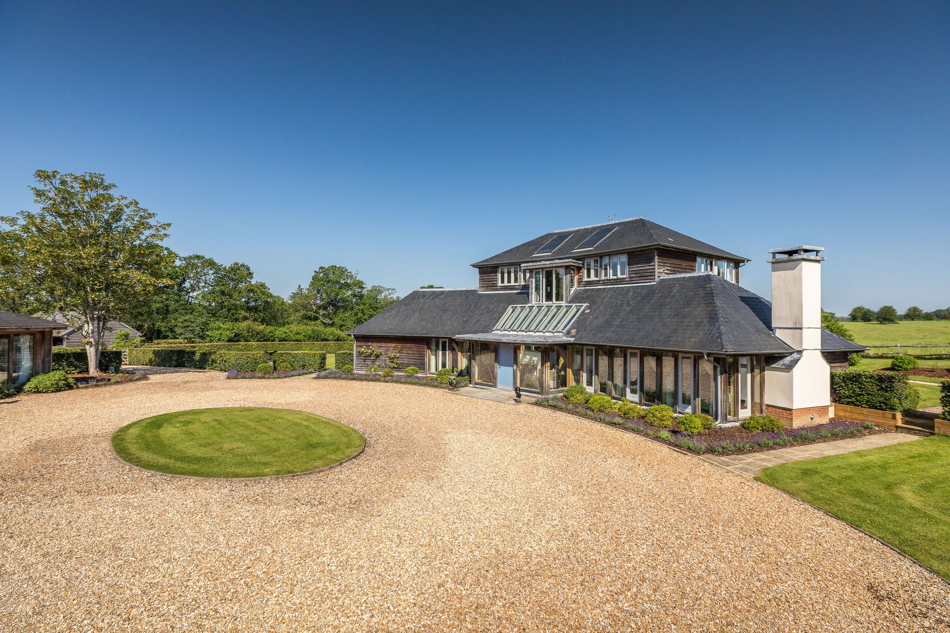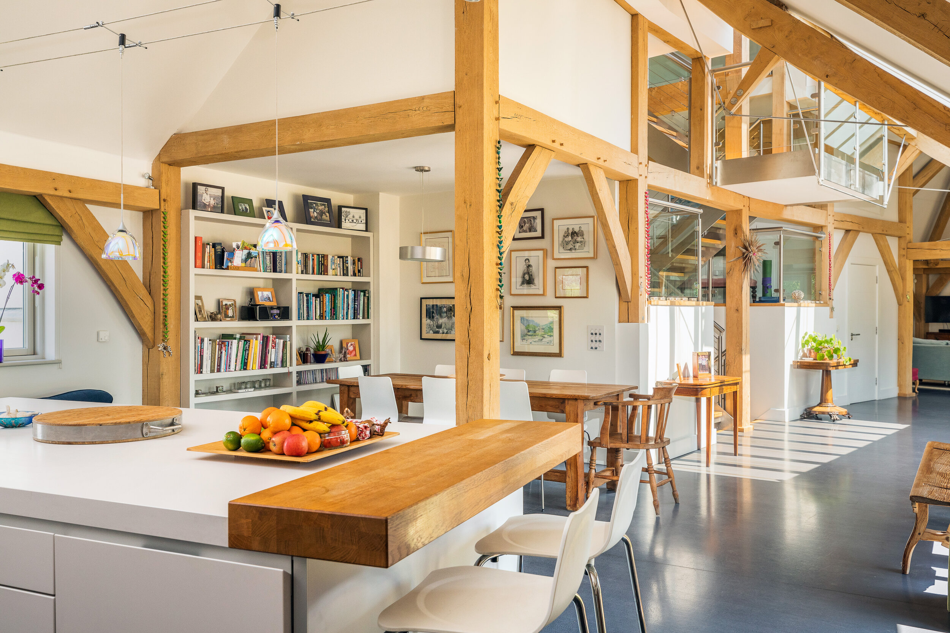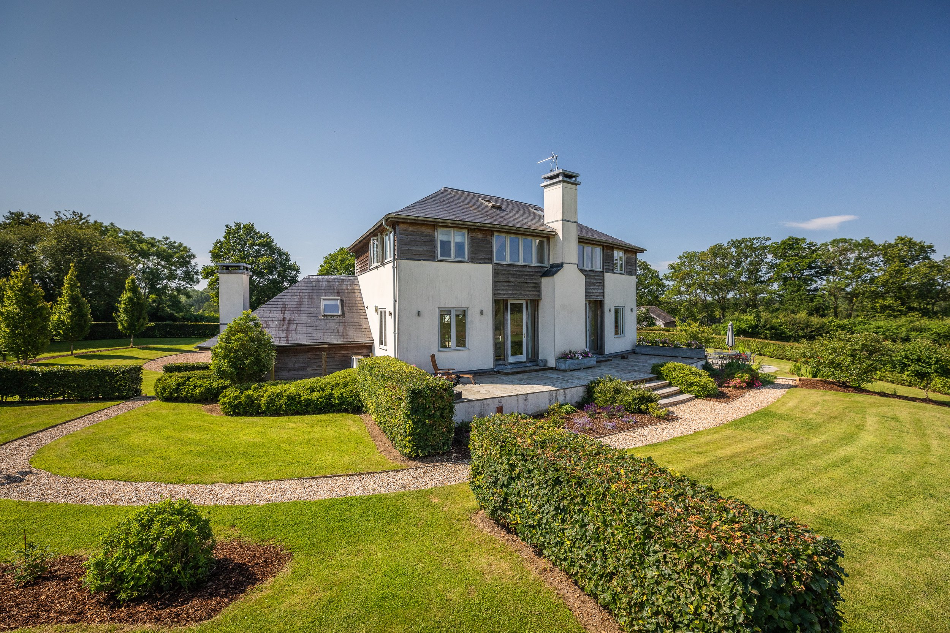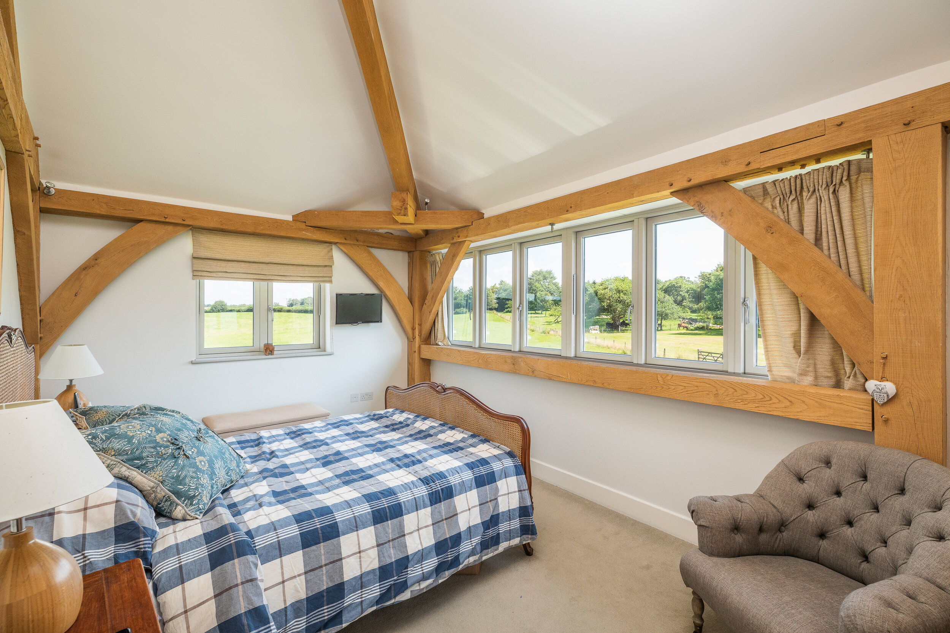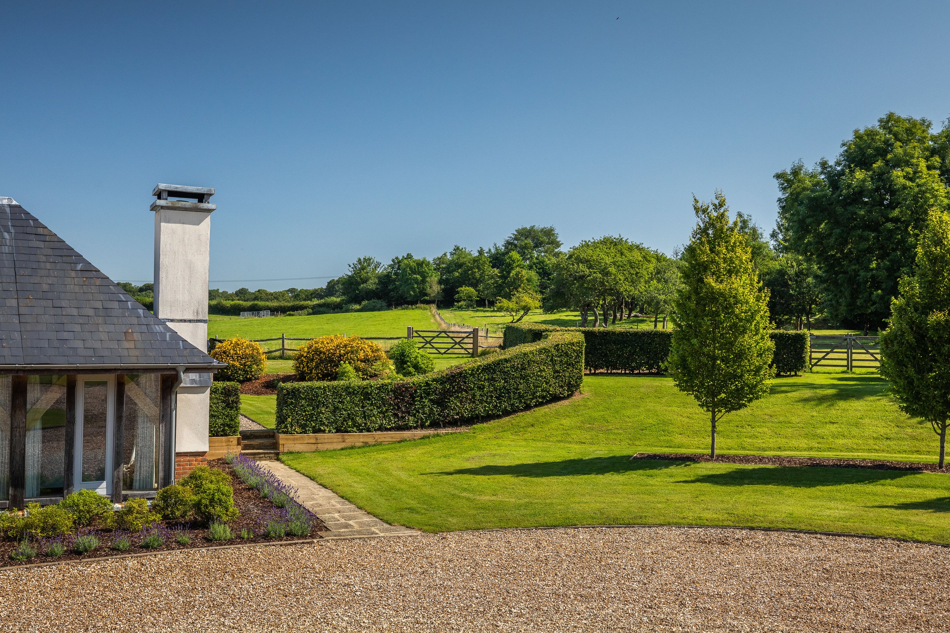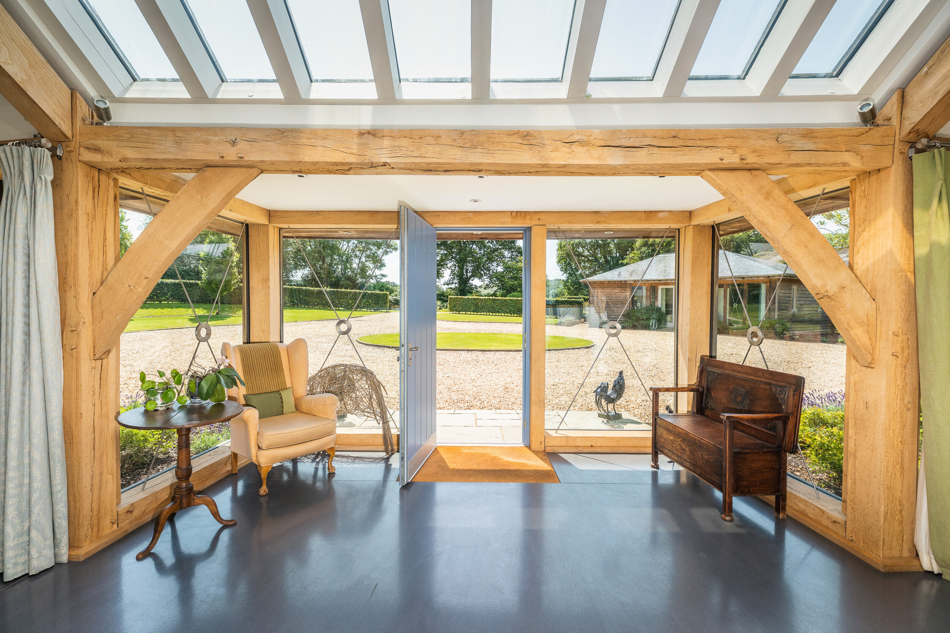Wood Farm
A revisit to a contemporary Roderick James Architects’ house and annexe in Hampshire. The split-level house works with the gently sloping site to create more accommodation than it first appears, with a raised upper sitting room and games room in the basement below.
The facetted green oak structural frame is constructed around the central staircase and the upper landing even forms part of the structure of the bow-string truss at the heart of the house.
Exposed stainless steel connections and tie-bars provide a contemporary edge to the otherwise traditionally made green oak frame.
The vaulted single-storey wings either side of the entrance provide dramatic spaces to the main kitchen and snug rooms
The curved footprint of the house is set into the mature landscape with the geometry of the arrival driveway and the curving annexe building opposite.
Photo credit: Capture Property & Jon Stone Photography

