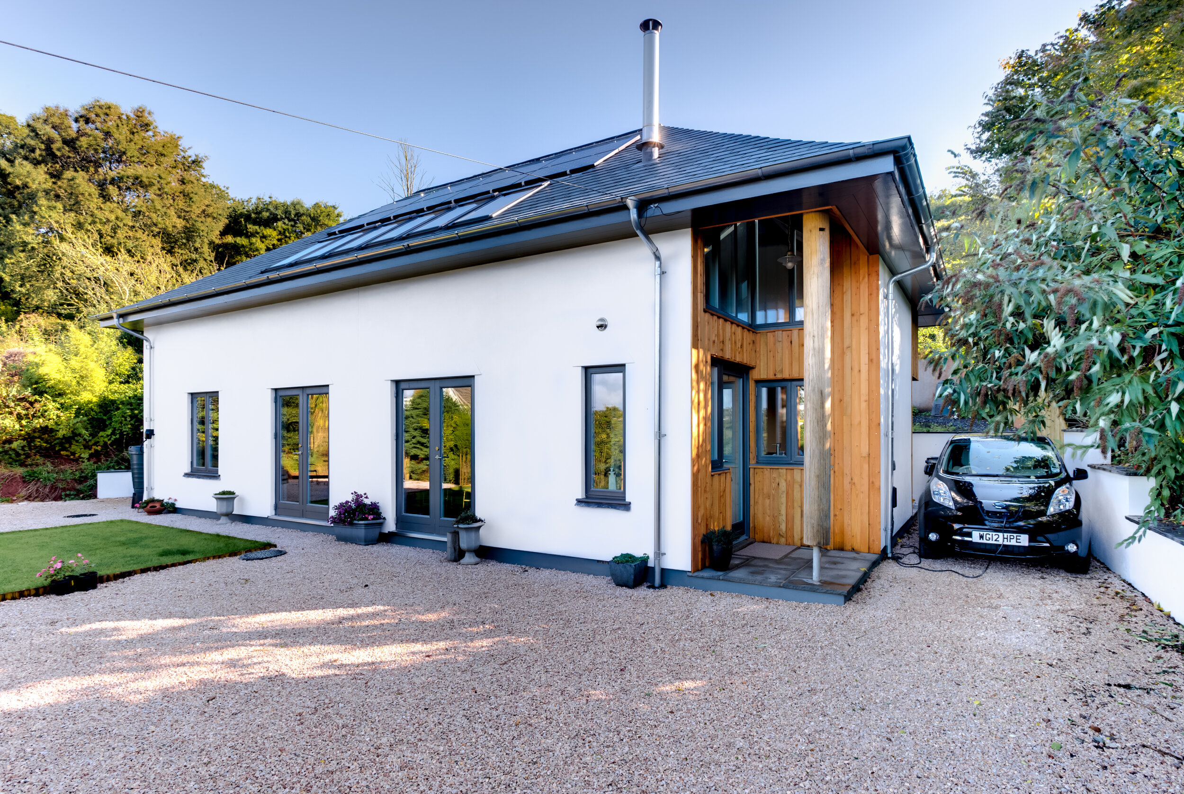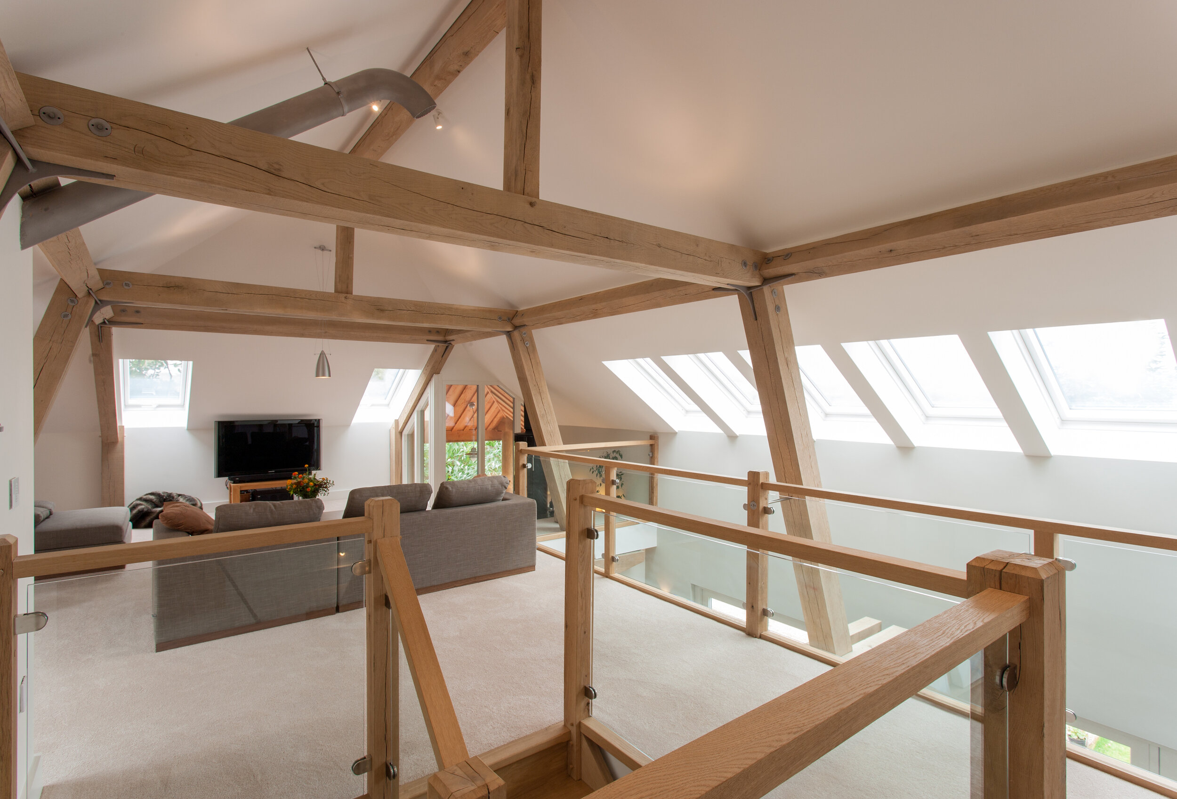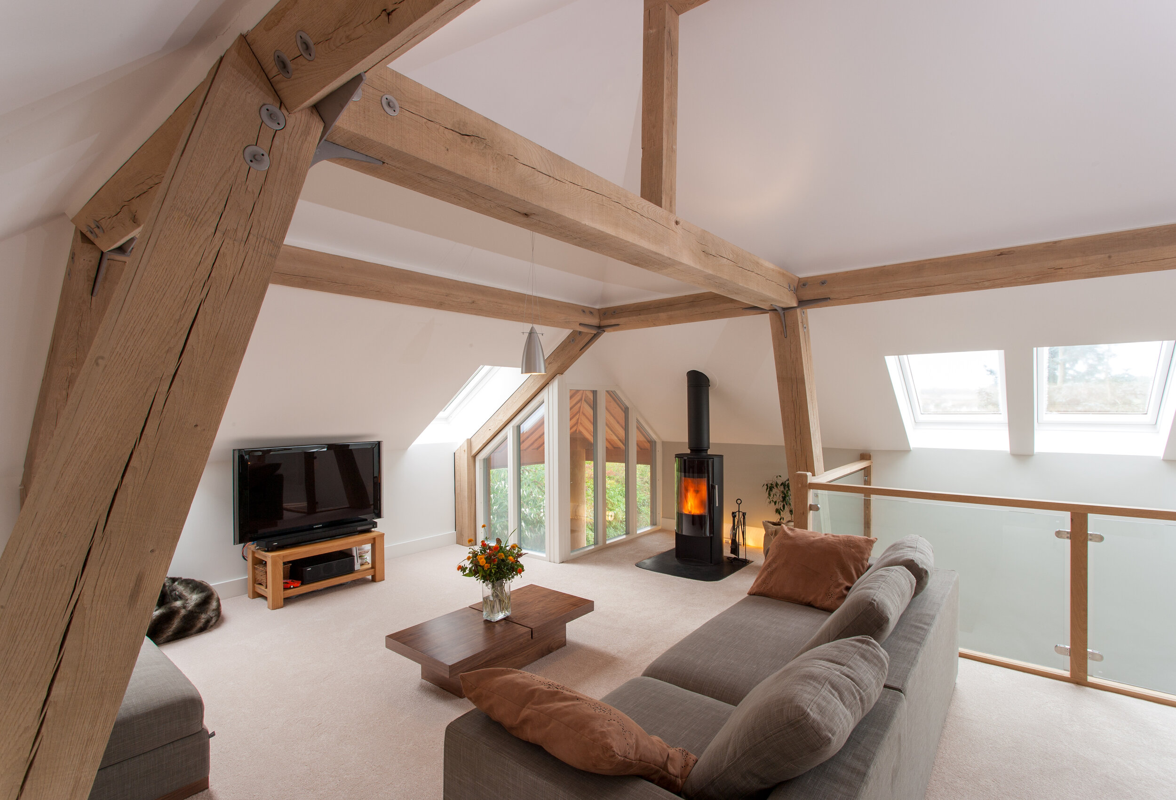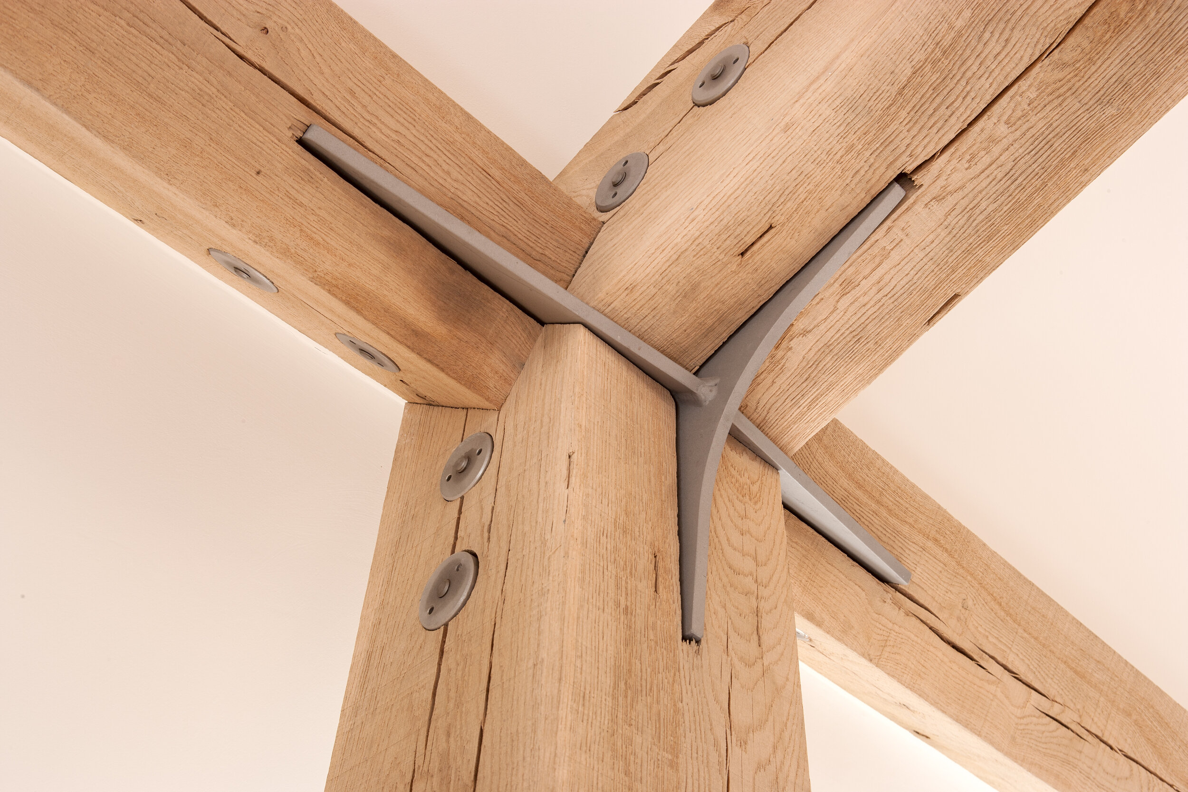Orchard House
A revisit to an important eco-house in south Devon, that we designed for the Finance Director at Carpenter Oak Ltd over ten years ago, and was only possible due to the courage and enthusiasm of the clients to try something different and unique.
An interesting development in our timber-frame design work – this house incorporates raking green oak posts that efficiently support the roof and upper floor level through the ingenious use of twin floor beams clamped around the posts.
With the exposed structural green oak frame designed to be completely in-board of the external SIPS envelope – this provides the most efficient use of the structural timber frame.
Following the ‘Fabric First’ approach to sustainable house design, this house utilises pre-fabricated SIPS (structural insulated panel system) to provide exemplary levels of insulation and air tightness.
All heating and hot water is then provided by a Genvex, passivhaus-approved, exhaust-air heat pump and ventilation system. A roof-mounted array of photovoltaic solar panels then generates electricity to power the house and the client’s electric car.
The building form is one-and-a-half storey, with the upper rooms set partially into the roof - the hipped-end / room-in-the-roof form of the house is one of the most efficient shapes to enclose maximum usable floor area with the least external surface area – this equates to reduced building costs, reduced heat loss and therefore, reduced running costs.
A very important house for us that pioneered many of the sustainable building methods that we often apply to our new house designs.
Photo credit: Stephen Taylor



















