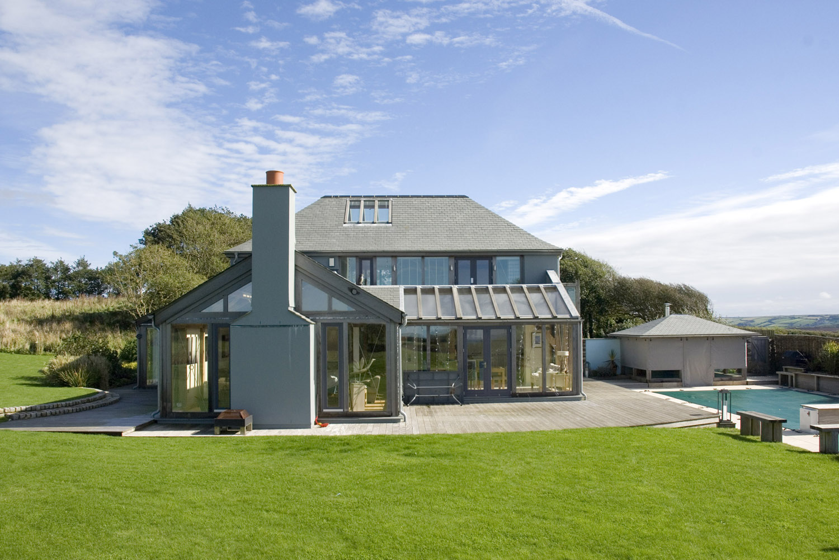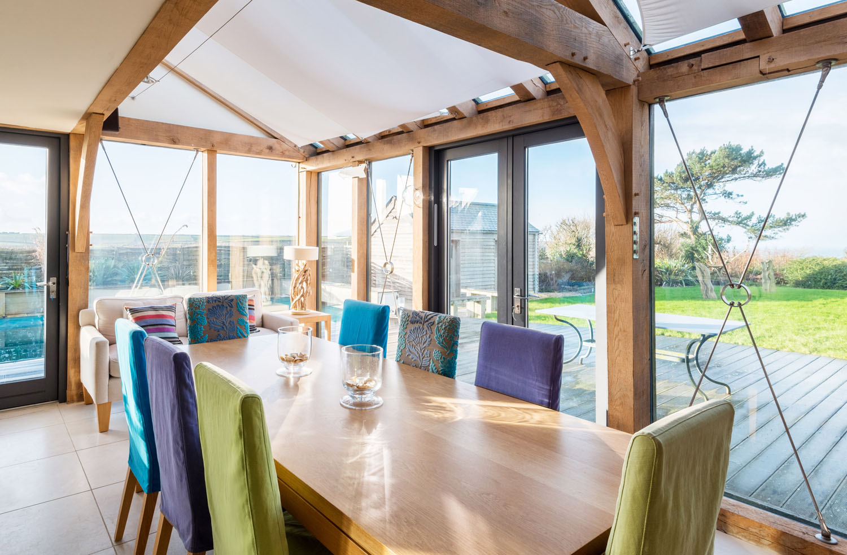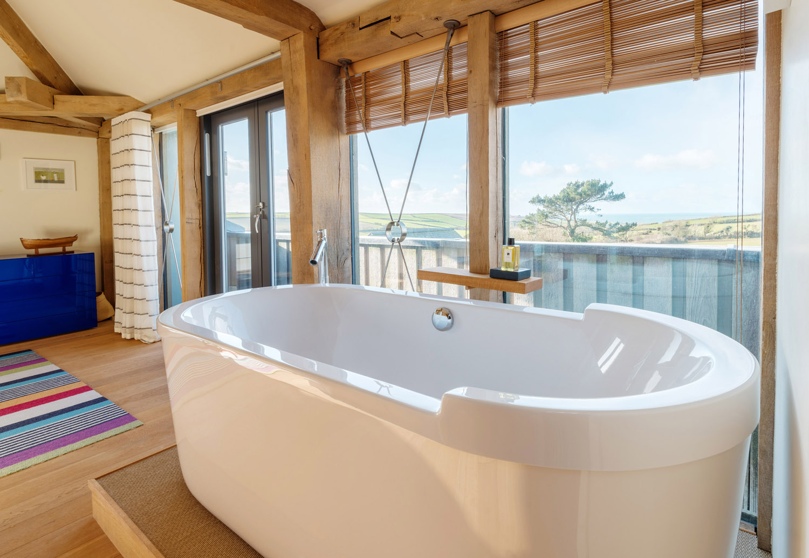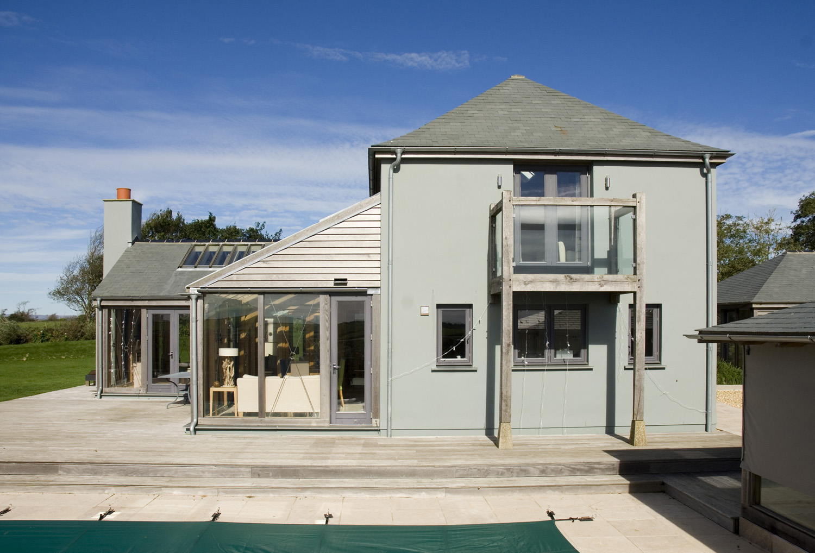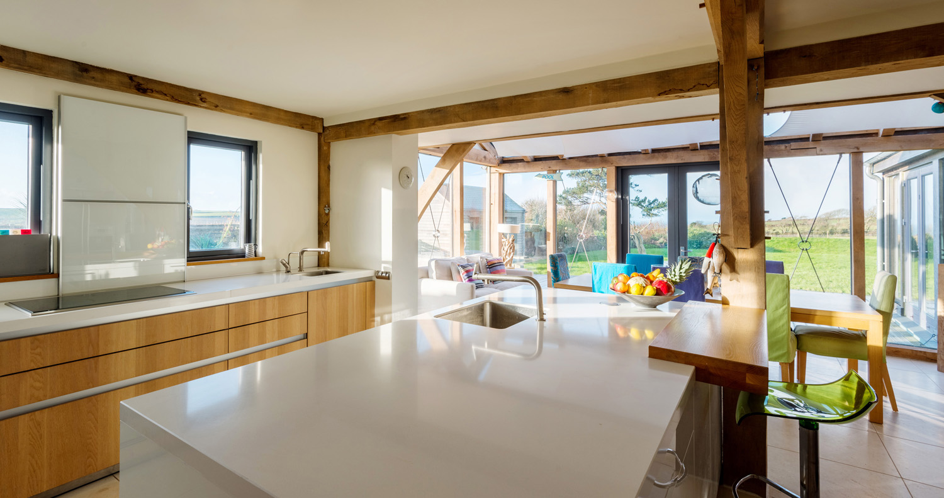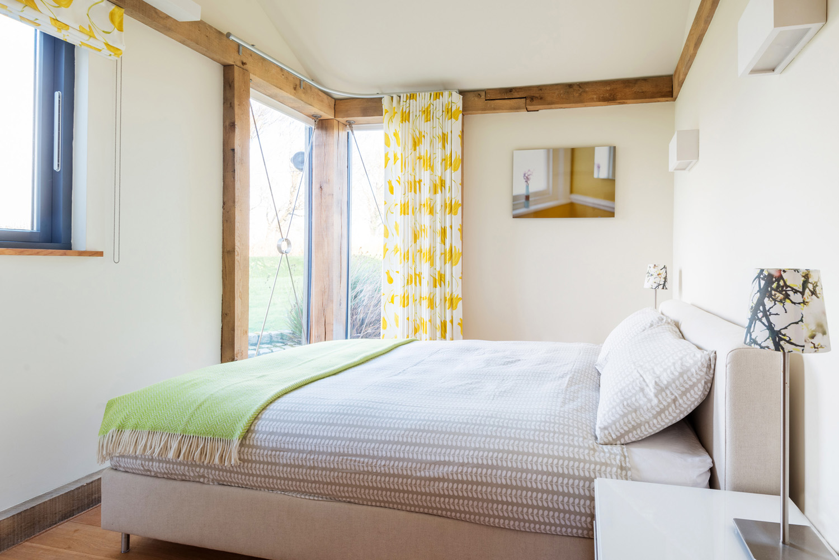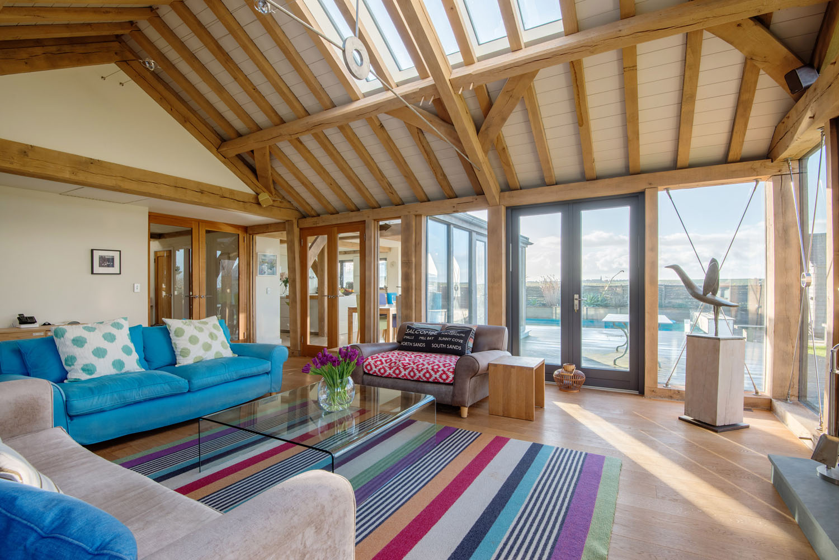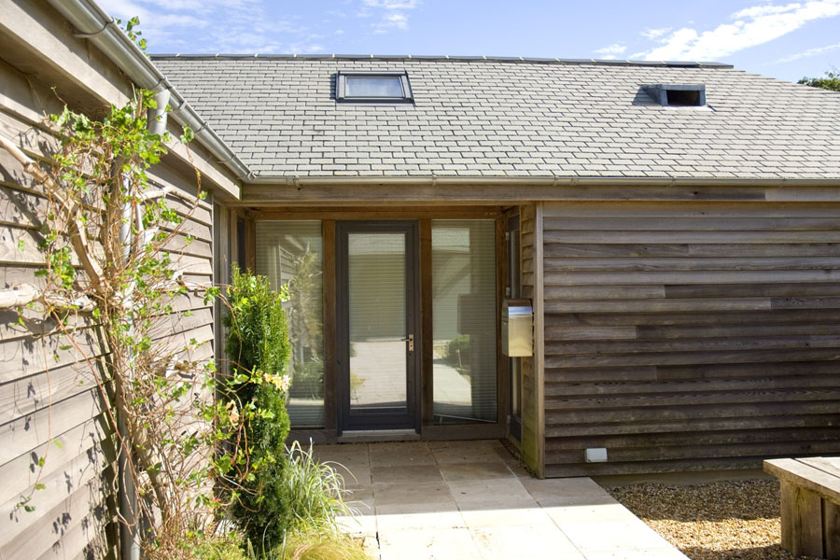Hawk House
A stunning barn house in the south Devon countryside. This project included the design of a two storey replacement house, a self-contained detached annex and the construction of an artist’s studio barn at the top of the hill.
The contemporary Bulthaup kitchen is open plan to the conservatory and dining area, with the barn room living space separated with glazed doors.
The local planning department imposed strict restrictions on the overall size of the house and we worked closely with our client to maximise the feeling of space and light.
Externally the house is a simple, traditional form with natural slate roofs and rendered walls.
Exposed green oak features, such as the entrance porch and master bedroom balcony, provides visual interest and some modelling to the elevations.
Photo credit: The Really Good Media Company and Kim Sayer

