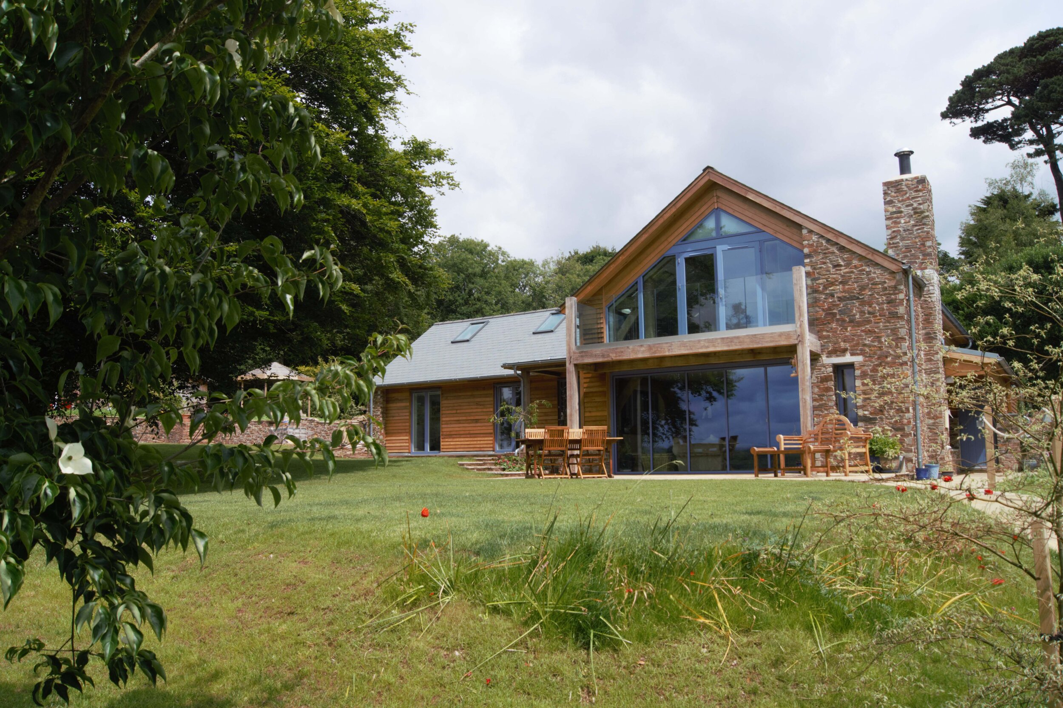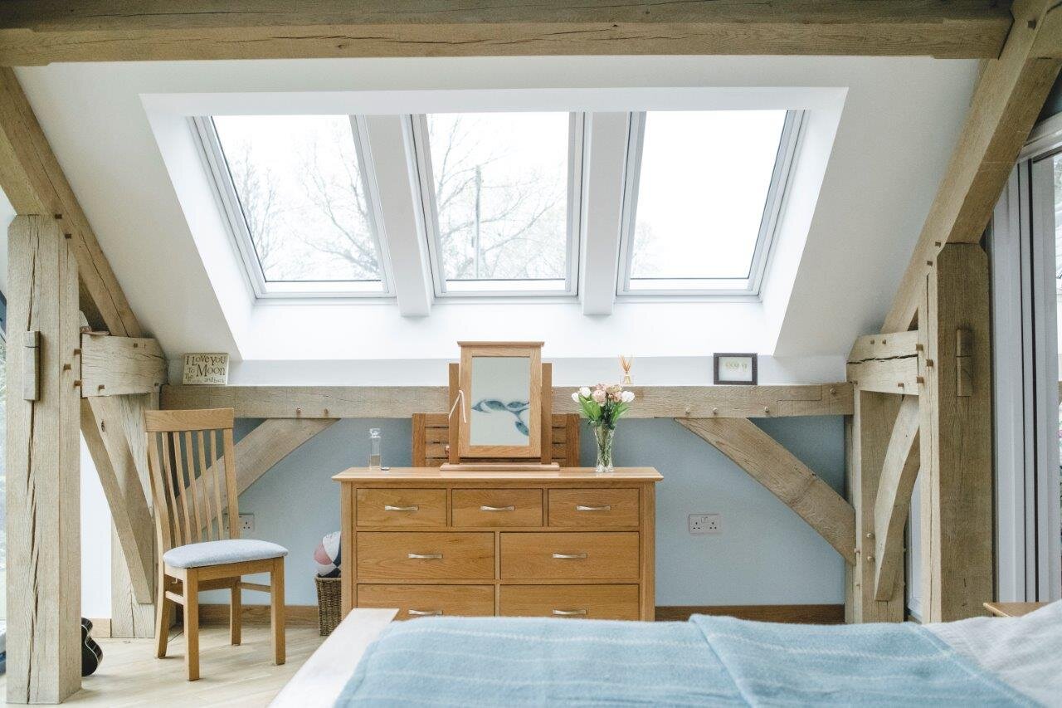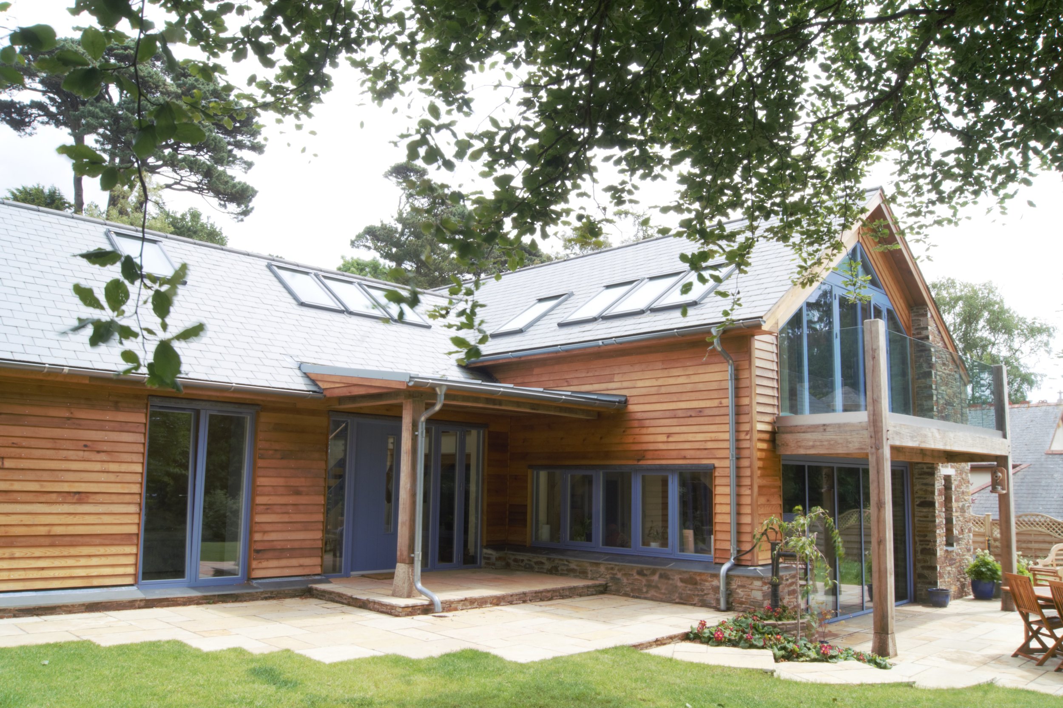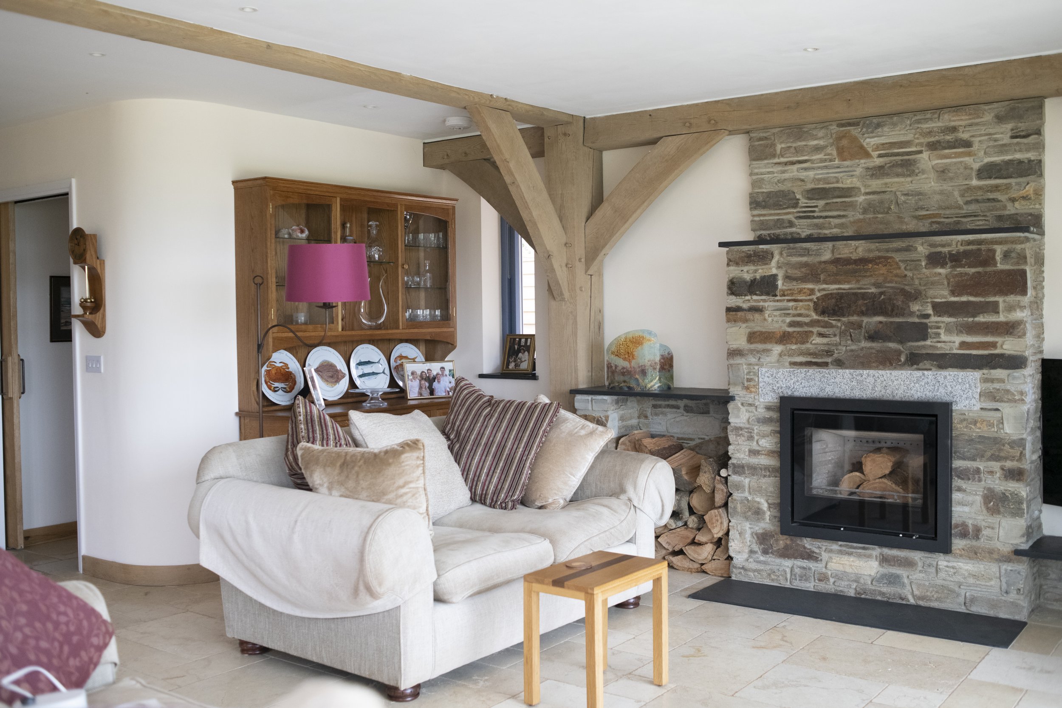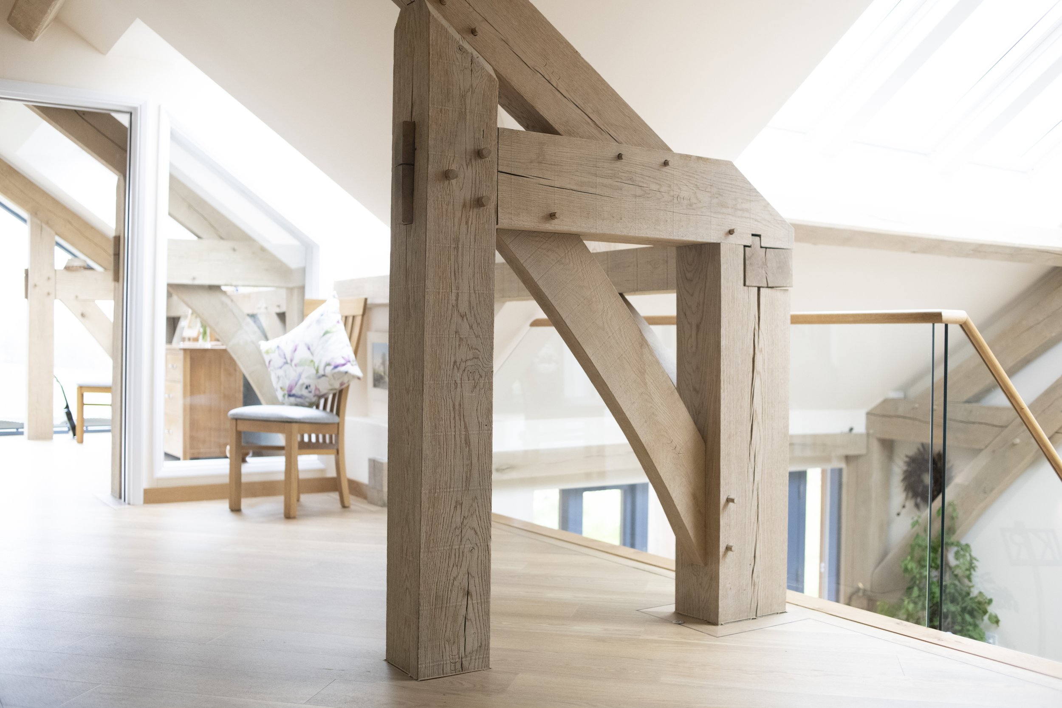Beech Tree View
This recently completed barn house in south Devon utilises breathing construction in the site made roof and wall panels. These timber cassette panels are filled with recycled newspaper as the main insulation to the house.
An exposed green oak frame provides character and warmth to the interiors, while the use of natural external materials (such as local stone and cedar weather boarding) will allow the house to mellow with age.
All heating and hot water to the new house is provided by a ground-source heat pump and a private water supply is provided via a new borehole on the property.
An array of photovoltaic solar panels has been connected to the property to generate electricity for the new house.
“The specialist knowledge of building a timber frame home that RJA has, was manifest in full when we moved into our fabulous house. The professionalism, skill, and diplomacy of our architect kept us sane from start to finish (and beyond)
”
Photo credit: Steven Haywood & Carpenter Oak Ltd

