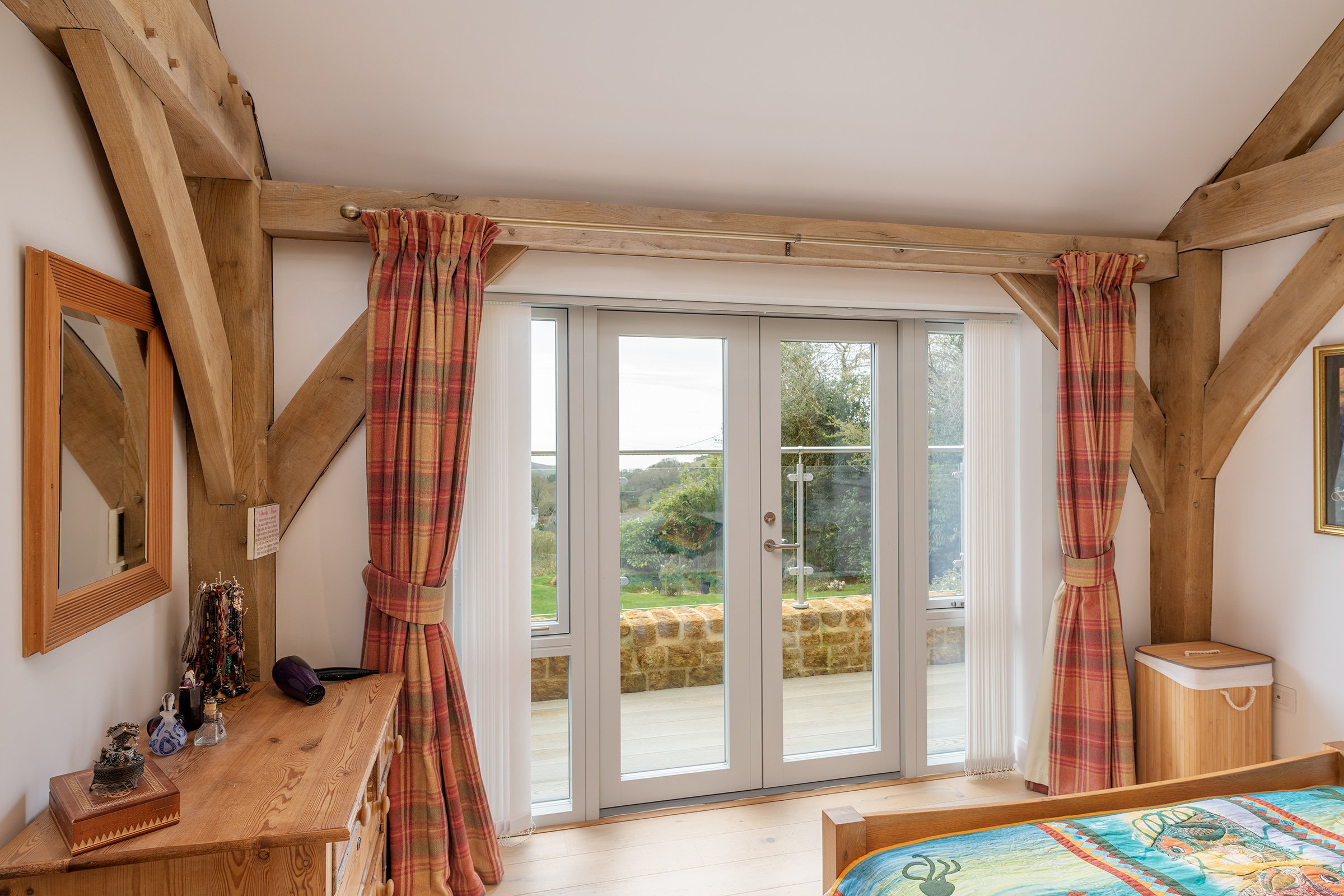Quarry House
A new green oak frame ‘upside-down’ house designed with the main living spaces and master bedroom upstairs taking advantage of panoramic views over rolling hillside towards the Dorset coast.
With the building set into the surrounding hillside, the oak framed open plan kitchen, living and dining room embrace full height glazing which all give access onto a large south facing balcony, which wraps around the building, leading out on to the surrounding garden.
Finished with a natural slate roof and wany-edge oak cladding above a local stone plinth will ensure this building will weather naturally and mellow with age, all the time echoing the character of the local area.
Even though it is built partially underground, the design of the house ensures that the green oak frame is also found within the bedrooms at the lower ground floor level.
This project has been awarded Build It’s Best Self Build Home or Renovation Project 2024
Photo credit: Richard Downer Photography


























