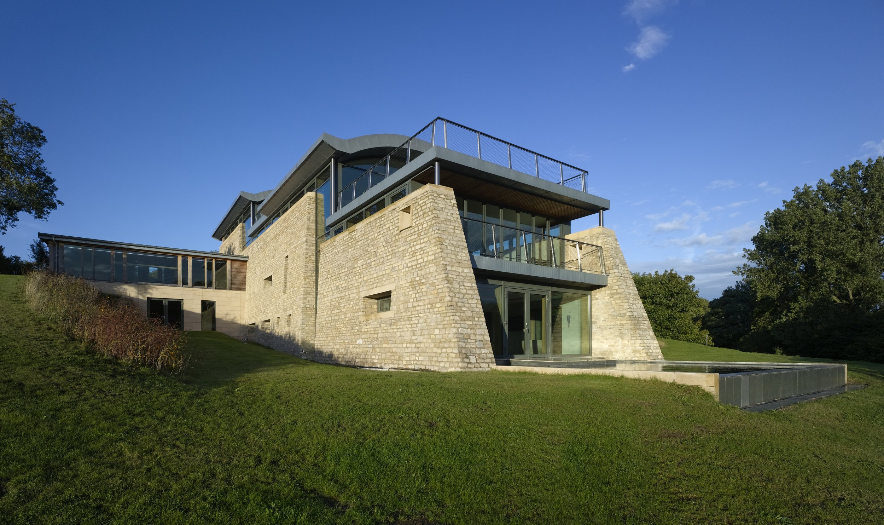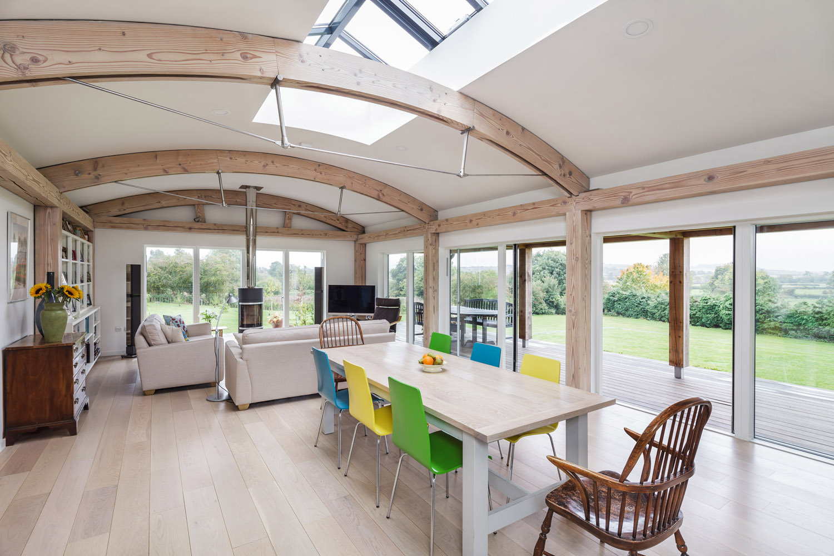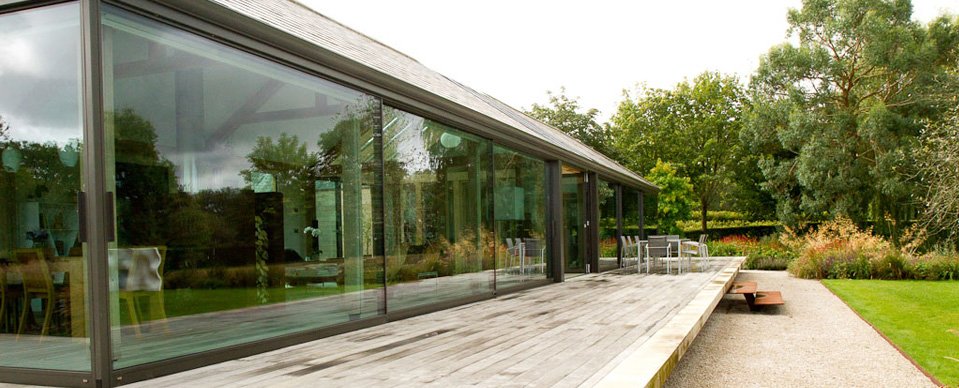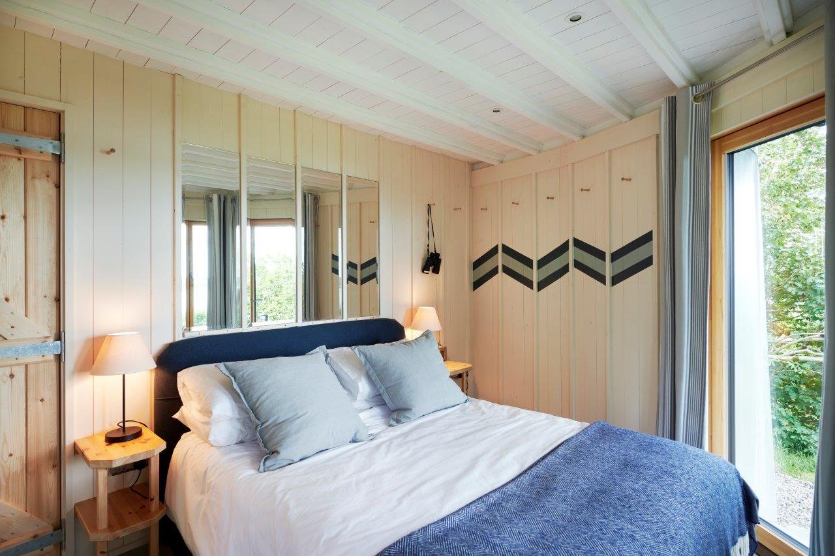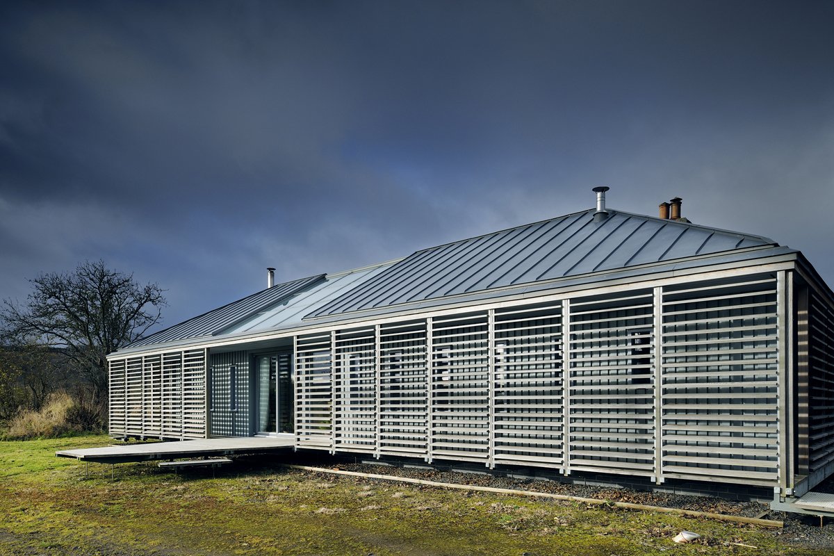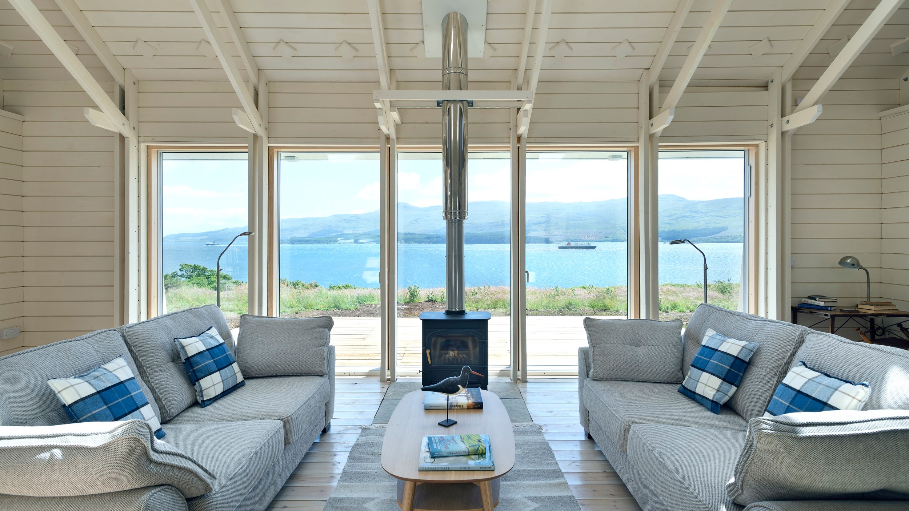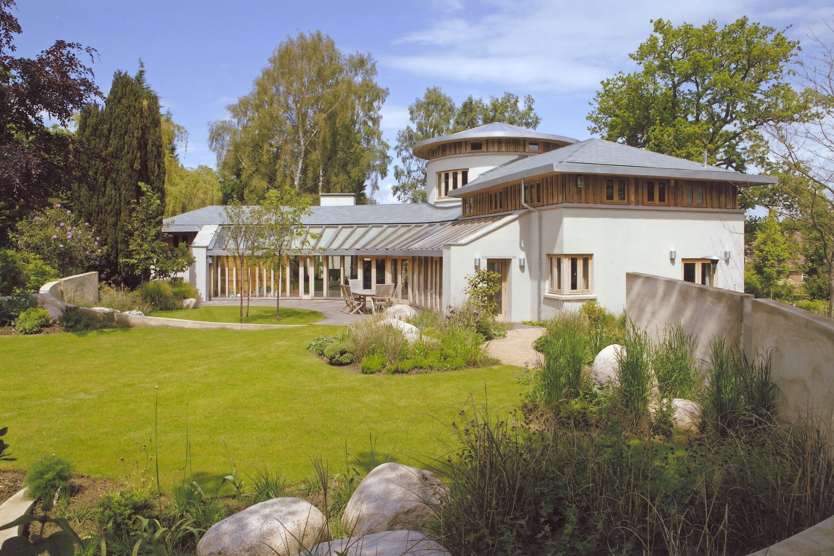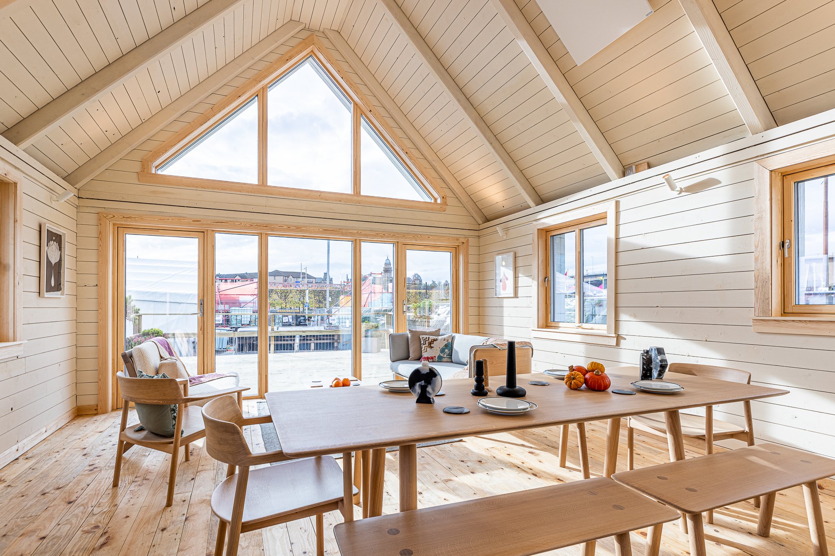Pioneering
We like to push the boundaries of timber building design - whether that is exploring new forms of timber-frame kit-houses, or educating people to build their own timber houses (young people, unemployed, ex-military, ex-offender etc).
Timber-frame houses should be available to everyone and within reach of most people to build and own. Self-building is an exciting journey of self-discovery and many of our clients have become serial self-builders or come back to us to design homes for their children, or even set themselves up as timber-framer builders.
Cop26 House
The zero-carbon, timber-frame COP26 House was developed as part of the two-week COP26 event in Glasgow in November 2021.
The house was built to showcase zero carbon, circular solutions in building, and living, using natural materials, technology and skills we already have readily available today in the UK.
Orchard House
This house incorporates raking green oak posts that efficiently support the roof and upper floor level through the ingenious use of twin floor beams clamped around the posts.
Following the ‘Fabric First’ approach to sustainable house design, this house combines pre-fabricated SIPS with an exhaust air heat pump and other ‘green’ technologies.
R - Affordable House
The R-Affordable House brings together contemporary design, socially responsible construction and high-performance building products to deliver a quality affordable house.
This house is economical to run and uses sustainable materials in an innovative way.
Hemploe View
This stunning clay block and timber frame house in Leicestershire was completed for a previous client.
Alec and Steph Wilson came back to the practice after living in an oak framed house we designed for them 10 years ago, and asked us to design a contemporary, open-plan house for them and their family.
The Gatehouse
A dramatic new contemporary timber-framed house with an exciting oak frame built in Northamptonshire, won the 2015 Build It 'Best Oak Frame Home' award.
Building on the knowledge gained from the design and detailing of Orchard House, this new house is a fantastic example of the creative collaboration between Architect, Client and Timber Framer.
BAARN
An exciting new venture from the practice, which offers a selection of classic Roderick James Architects barn-house designs to be prefabricated off-site and erected through one of our trusted timber frame partners.
These can also be erected as a timber-frame ‘shell only’ kit suitable for self-builders to complete.
SchoolHouse
The SchoolHouse is a vocational project that enabled pupils to build their own sustainable timber house at the Burlington Danes Academy in London.
The aim was for students who had some aptitude for practical work to be able to actually construct a small, comfortable, highly insulated house within the school grounds, leading to possible apprenticeships with the sponsoring building companies or material suppliers upon completion.
Drums
The ‘Drum’ cabin is a single storey elliptical ‘tiny’ house, complete with open plan living/kitchen/dining space, double bedroom and separate bathroom.
The orange windows echo the local flora, whilst a moss sedum finish to the mono-pitched roof charred vertical timber cladding help the building to sit comfortably within its woodland surrounding.
Moonstone
Based on the design of a Dutch barn, this thermally massive award winning Eco home is designed to ‘step down’ the south facing hillside rather than run longitudially across it.
Large areas of south facing glazing are combined with large overhangs to ensure that passive solar gain and solar shading are optimised throughout the year.
The ultra thermal efficiency of the fabric (walls, roofs and glazing) is combined with an array of sutainable technologies including a GSHP, a MVHR system, a large array of solar thermal and PV panels, and a RWH and composting system.
Treedial
We were invited to design and build a garden exhibit at the Westonbirt Arboretum Garden Festival in 2002 and the Treedial was born.
Featuring a central pine mast with a series of lower timber spars suspended from stainless steel rigging, the finished height was over ninety feet tall.
Surrounding the central timber structure was an elliptical earth mound which enclosed an area for children to ‘plant’ lollipop sticks into the ground to record the location of the central spar’s shadow, and hence the name ‘Treedial’.
Chelsea Flower Show
We worked collaboratively with the Eden Project and their head garden designer, Paul Stone, on their 2010 Chelsea Flower Show ‘Places for Change’ garden.
Timber poles (or ‘sentinels’) were arranged around an organic garden design, creating varied spaces and exhibits that were complimented by semi mature trees and shrubs planting.
The garden was at the time, the largest single garden designed and built at the show.

