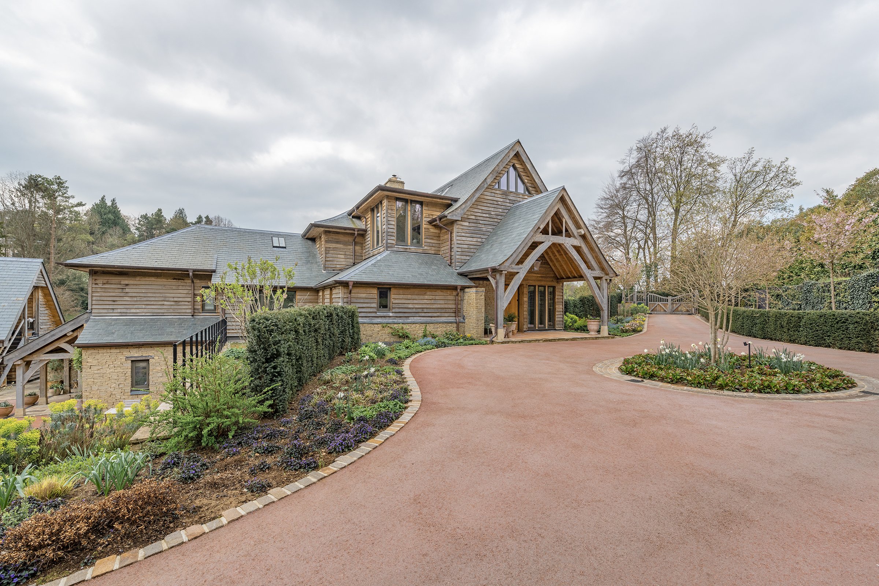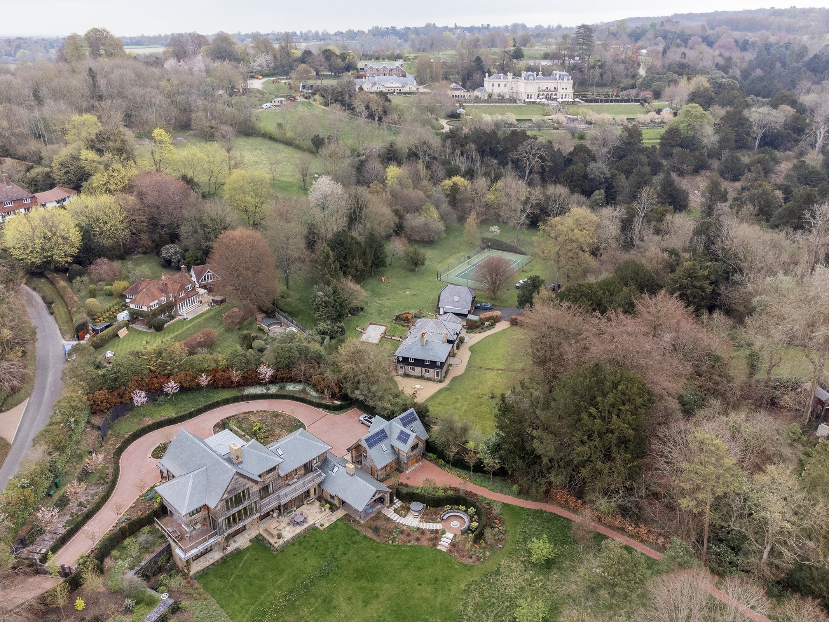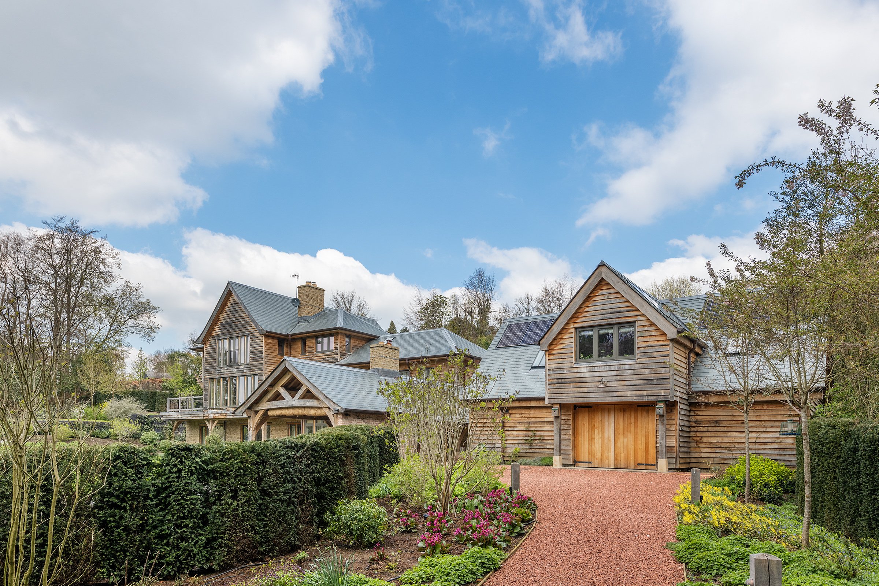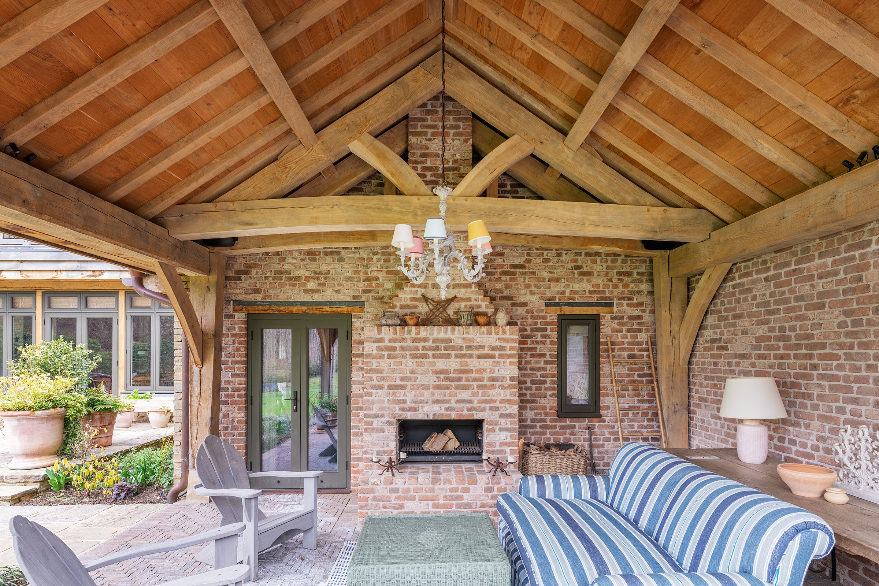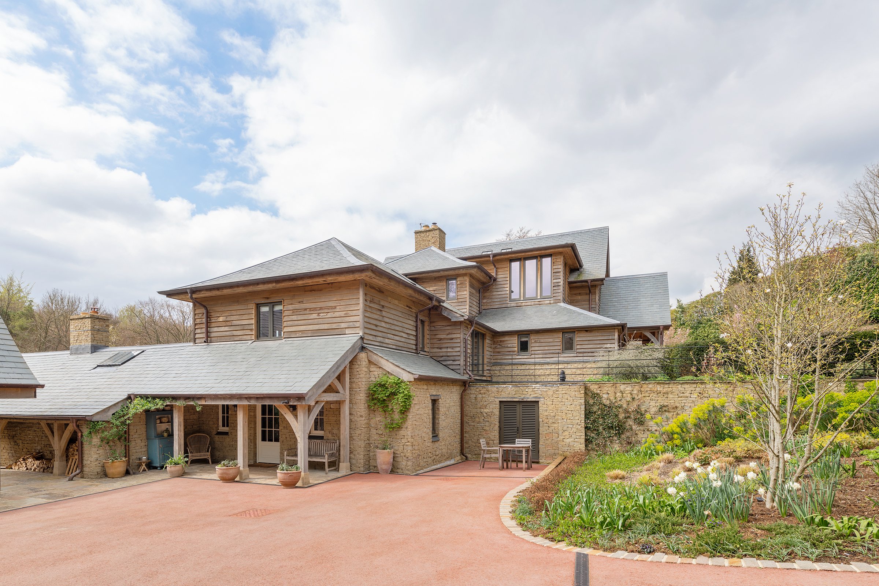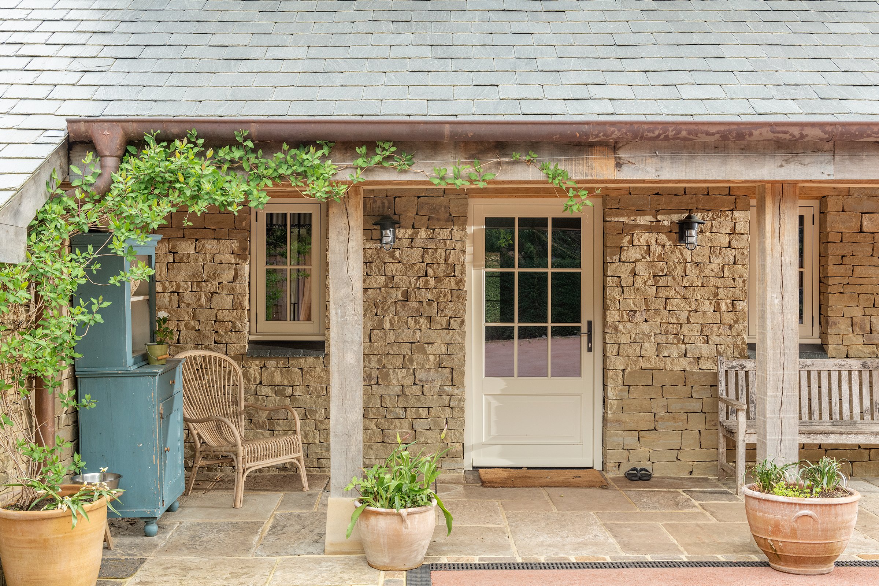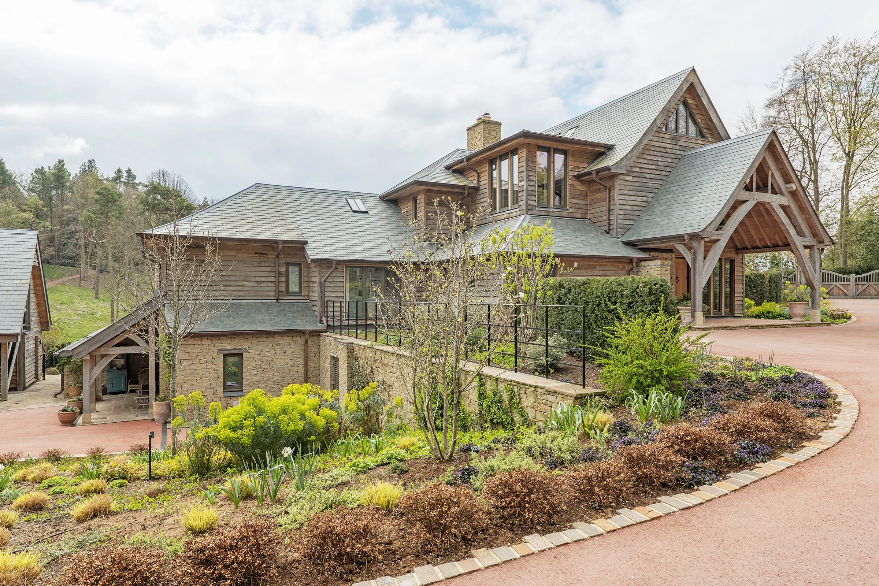Oakview House
Built into the sloping surrounding ground, this split level traditional styled recently completed replacement home has been designed to take advantage of the lovely South facing views across the wooded valley.
A key aspect of the design was to ensure a connection from all rooms out to the completely re-landscaped gardens. A raised balcony helps to provide this relationship whilst ‘grounding’ the house, and providing layering to the 3-storey garden elevation.
The house comprises a stunning 3-storey structural green oak frame to the interior, whilst externally is finished with a combination of natural oak weather boarding, natural stone plinths and natural slate roofs - the choice of these natural materials ensure that the building mellows with age and seamlessly merges into the surrounding landscape.
Optimising insulation levels, passive solar gain and a thermally massive lower ground floor helps the project adhere to fabric first principals, whilst the inclusion of an Air Source Heat Pump, a Mechanical Ventilation and Heat Recovery system, a Rainwater Harvesting set-up and a large Solar PV/Thermal array help to ensure this is a highly efficient and sustainable home.
Photo credit (exteriors): Richard Downer Photography
Interior photos are used for illustrative purposes only and are of other Roderick James Architects designed houses.

