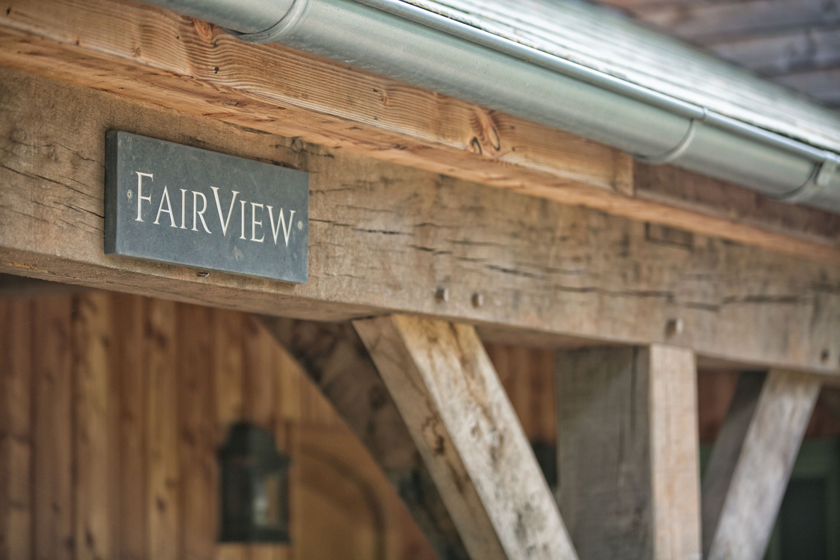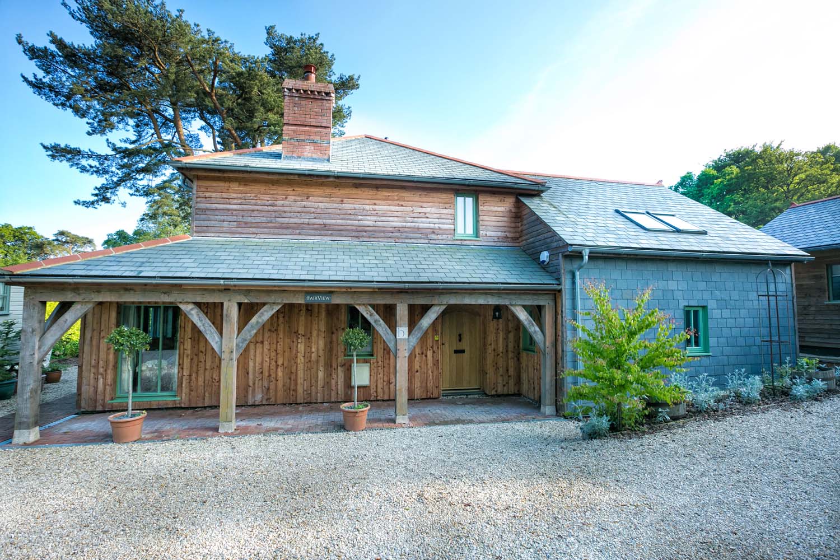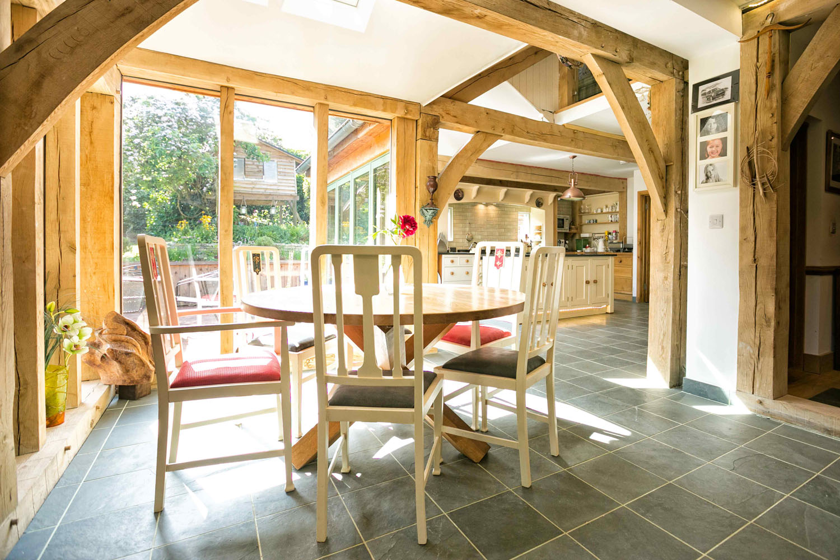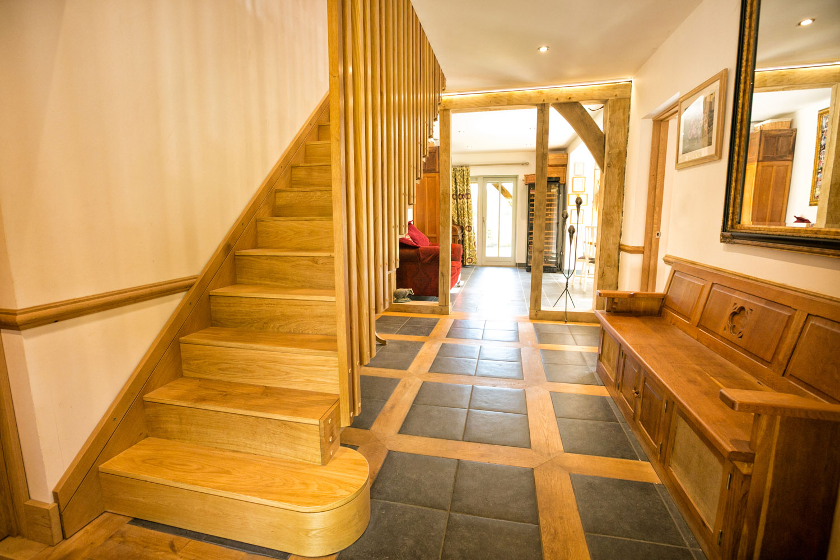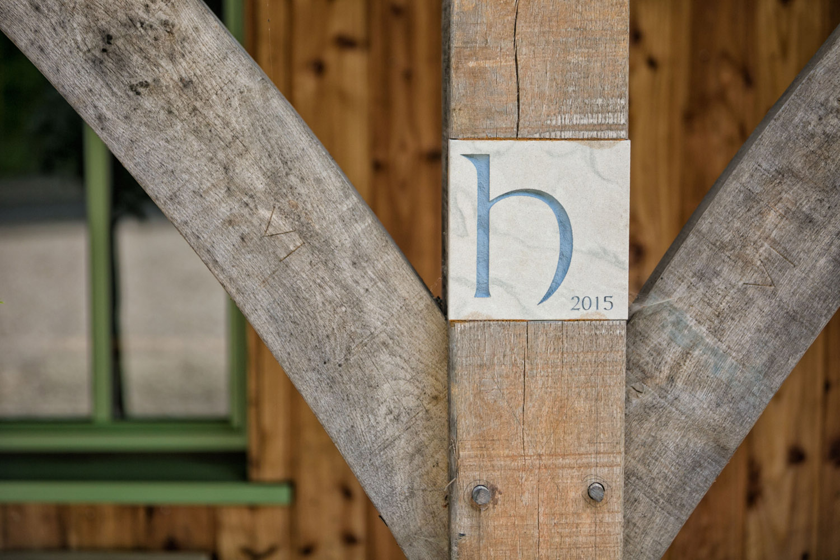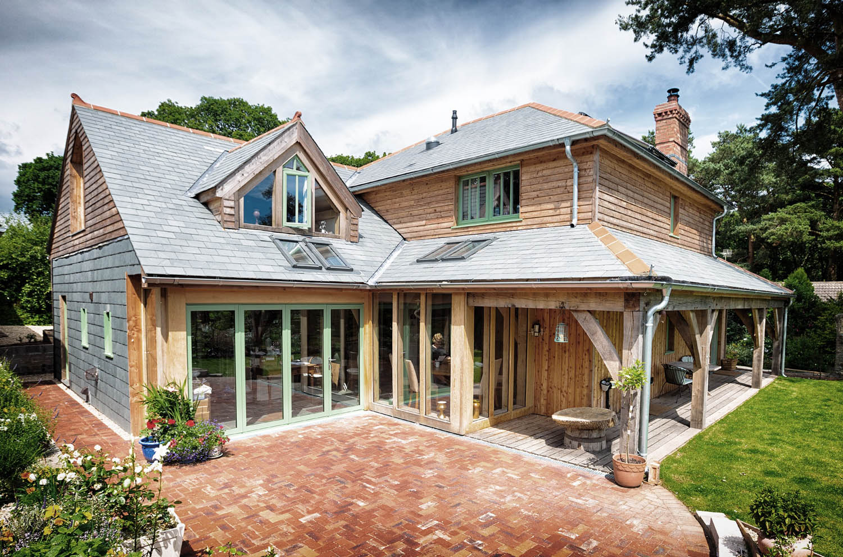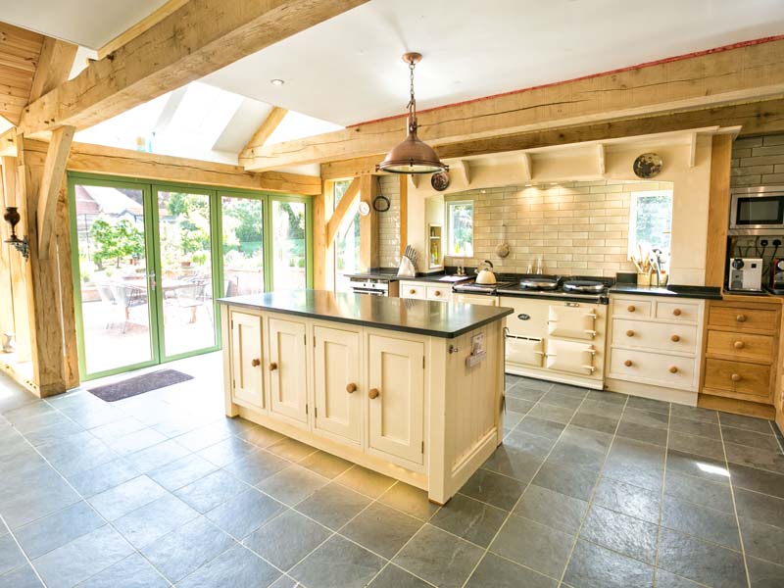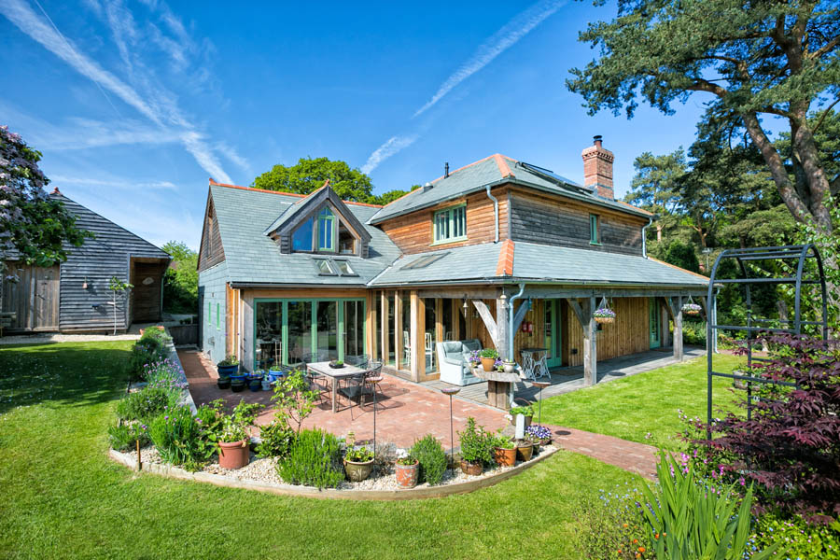Fairview House
Extensive remodeling of an existing house, complete with large new oak frame and SIP panel extension to create a new master bedroom suite and kitchen dining area.
The kitchen provides easy access to the garden through large sliding doors.
A section of the ceiling is cut back in the kitchen to allow rooflights to provide top light to the room and glimpses of the master bedroom over.
The property features a farmhouse style kitchen with shaker units and an Aga alcove with arrow slit windows.
The simple stone tiled floor flows into the adjacent open-plan dining area.
The new master bedroom is located over the kitchen and is set within the roof of the oak framed extension.
Exposed timber ceiling boarding and floor boarding creates a rustic, ski-lodge style interior.
The room is flooded with light from the gable window and large new dormer overlooking the beautifully landscaped rear garden.
“‘It was our pleasure to share a lunch with you and your team without whom our lovely house would not have seen the light of day. The team were so enthusiastic and it was wonderful to see a group of professionals who love their work. After seeing some of the Grand Designs fiascos where the architects pushed the clients beyond their comfort zone, we were so reassured to find somebody who took our basic ideas, built on them, improved them but most importantly enabled them to happen.’ ”
Photo credit: Kilian Hall

