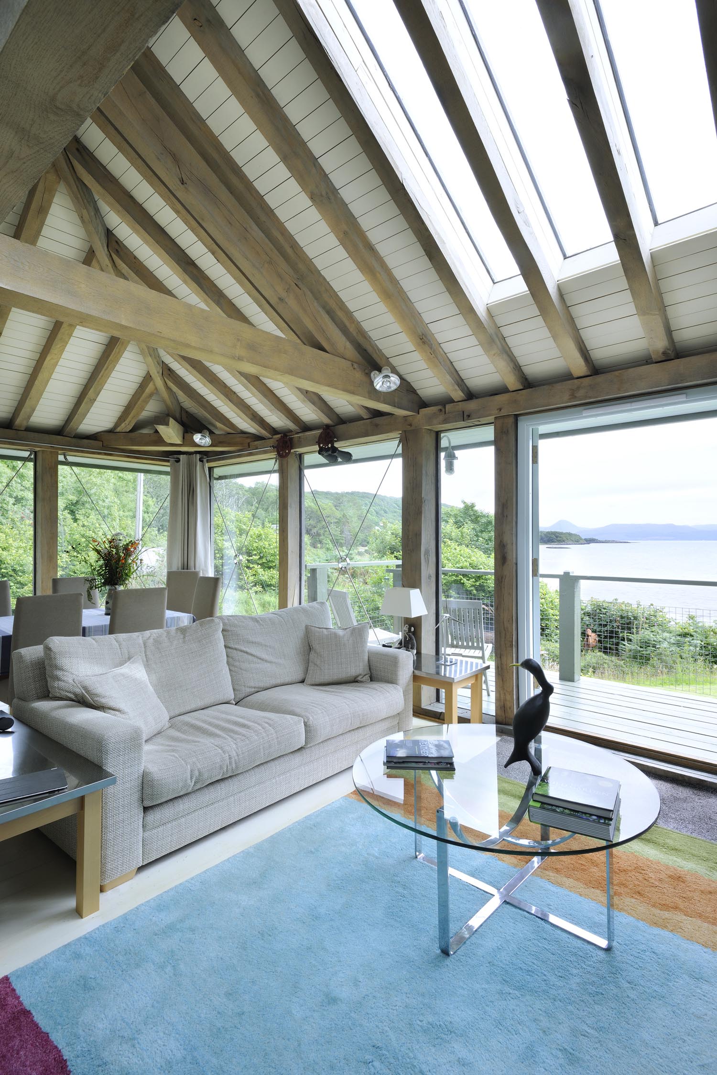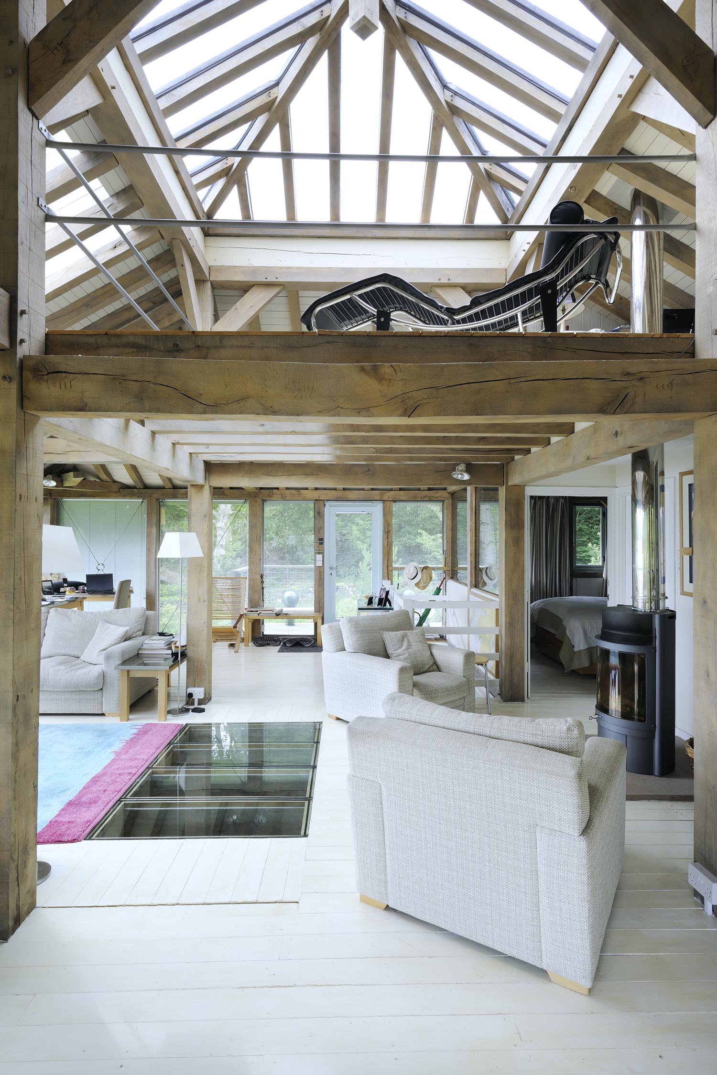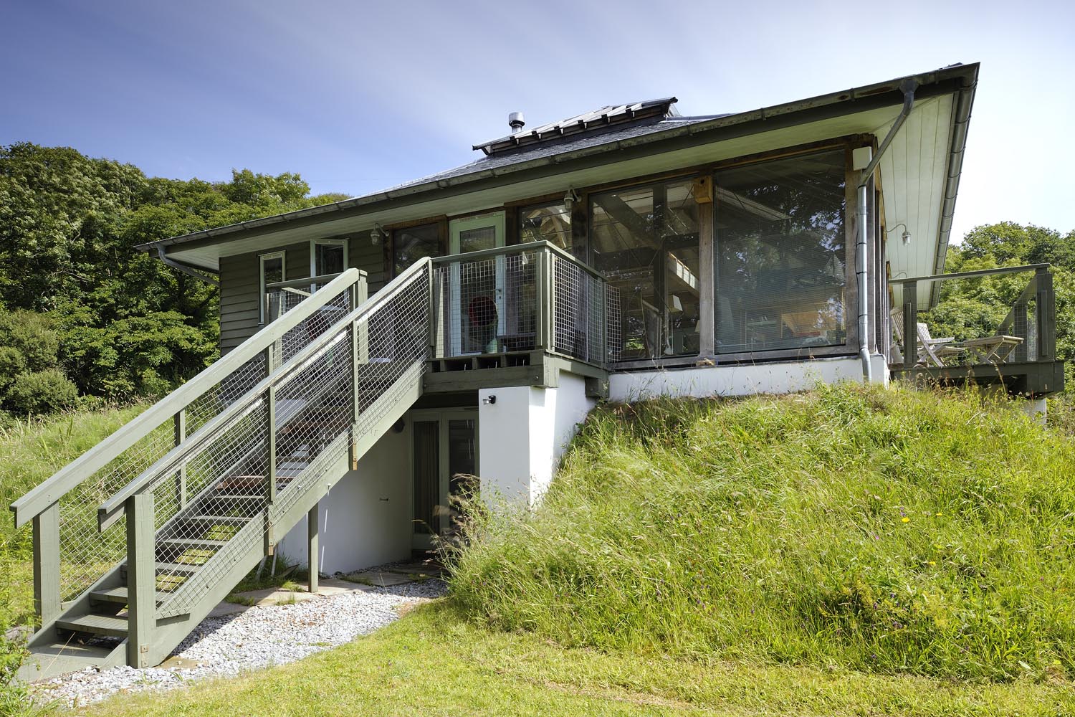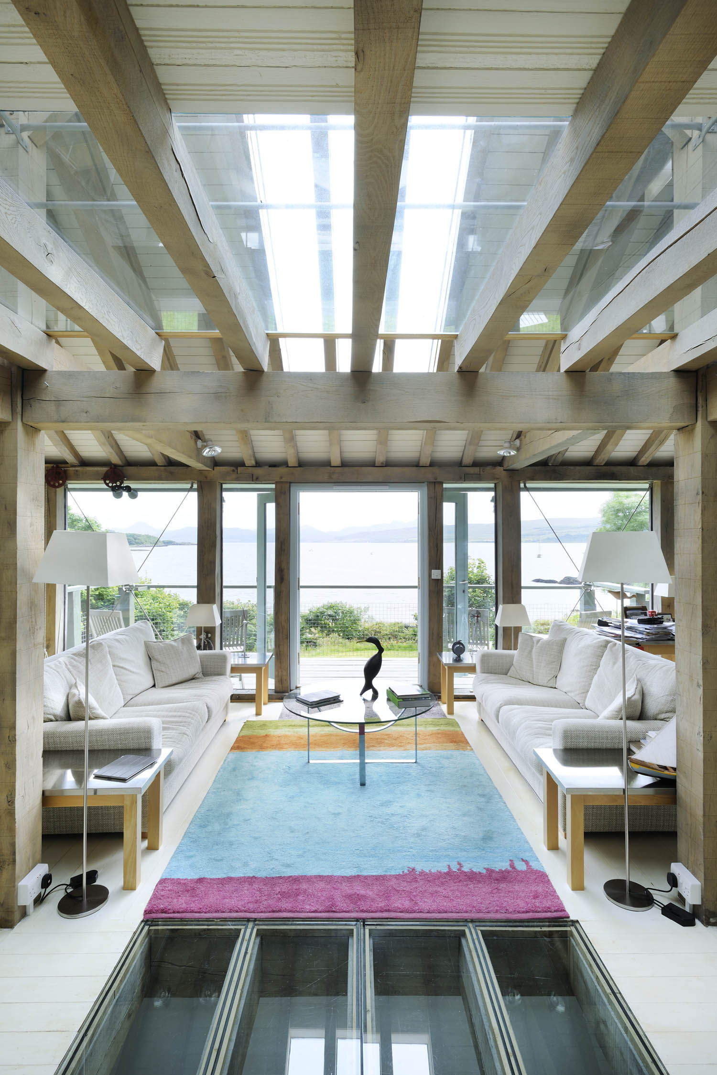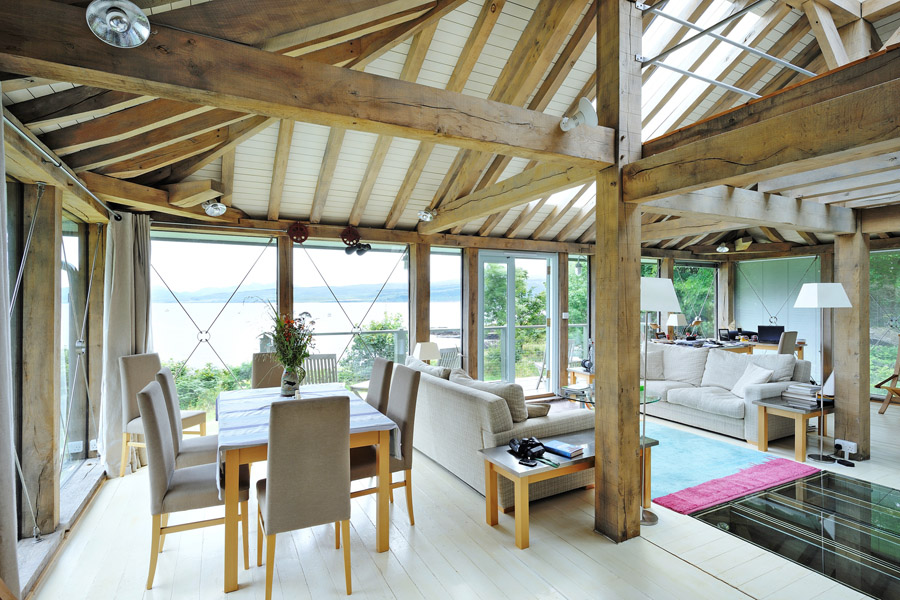Tigh Na Mara
A revisit to this exciting upside-down house on the west coast of Scotland. Roderick James developed a new design direction for the practice with this grid-formed timber framed house. It has earth banking against ground floor masonry structure and first floor green oak frame with full height glazing affording dramatic views over the river.
The mix of the highly textured roof with exposed oak rafters and painted timber boarding over creates a pleasing contrast to the more contemporary oak framed walls with large areas of glass and stainless steel bracing.
The painted timber flooring completes the stunning interior which offers elevated views over the surrounding landscape.
The pyramidal slate roof is subtly softened with the addition of eaves sprockets.
The earth banking at the lower level grounds the building and reduces the apparent height.
The bedrooms downstairs have large glazed doors recessed under the upper balconies.
Photo credit: Nigel Rigden and Kim Sayer

