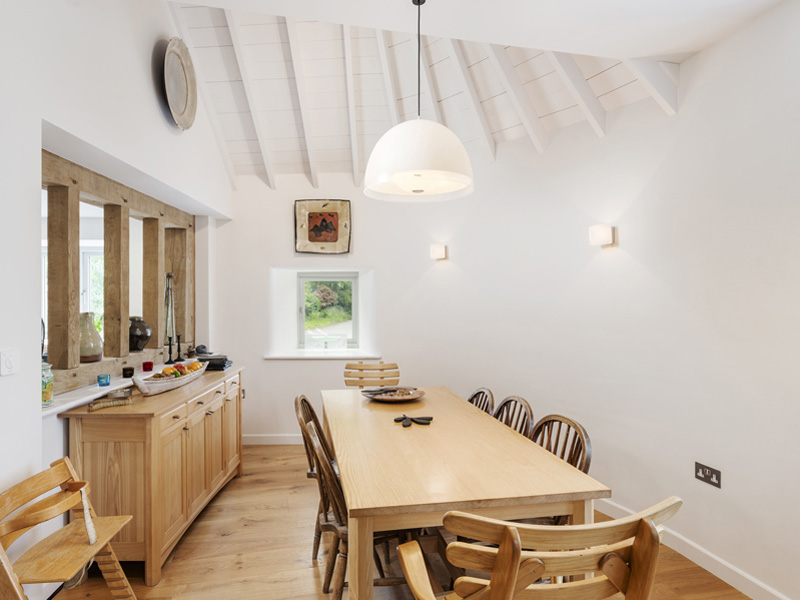Treyard
An extensive refurbishment and alterations project to a historic collection of post-industrial buildings sitting near the banks of the River Tamar on the western edge of Devon.
Although not listed, the design had to be thoroughly discussed and agreed with the local conservation officer, as the property is within an Area of Outstanding Natural Beauty and a World Heritage Site.
The property consisted of original office buildings and stables serving the nearby Victorian smelting works. The property had been unsympathetically extended and altered over the years, and was therefore not listed. However, this allowed us to undertake an extensive programme of renovations, including the insertion of a two-storey oak framed structure into the roadside building.
Elsewhere on the project, the original structure was repaired and new internal features inserted, such as this oak screen between the kitchen and dining room, to create a harmony with the new oak elements.
This curved corner of the building is a local landmark and apparently it used to house the local post-office.
The use of contemporary materials, like the zinc roofing to the dormers, and the heavy oak balcony posts were used to reflect the areas post industrial heritage. The original yard gates and stone pillars were reinstated in accordance with old photographs.
“‘We thoroughly enjoyed working with RJA (Mike Hope and Sarah Leach) from concept to completion of our renovation project. Mike’s sensitivity to the area’s heritage and diplomacy with the conservation officer meant that we obtained planning consent with relative ease. The regular meetings with everyone on site were invaluable allowing us to contribute our ideas and watch our home evolve. Sarah’s attention to detail for the interior has resulted in a house that is both a joy to live in and very practical.’
”
Photo credit: Richard Downer Photography and Jonathan Case




















