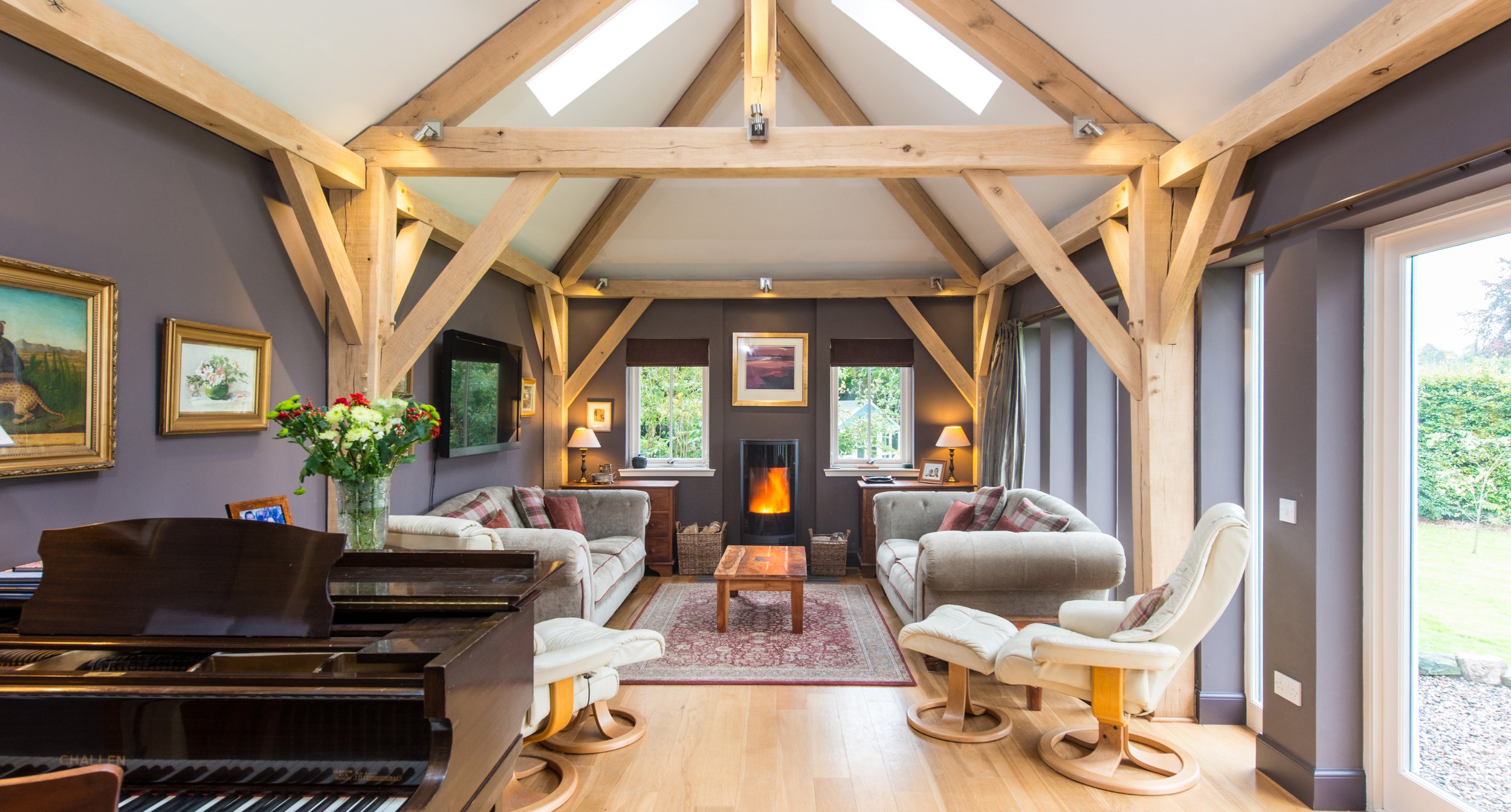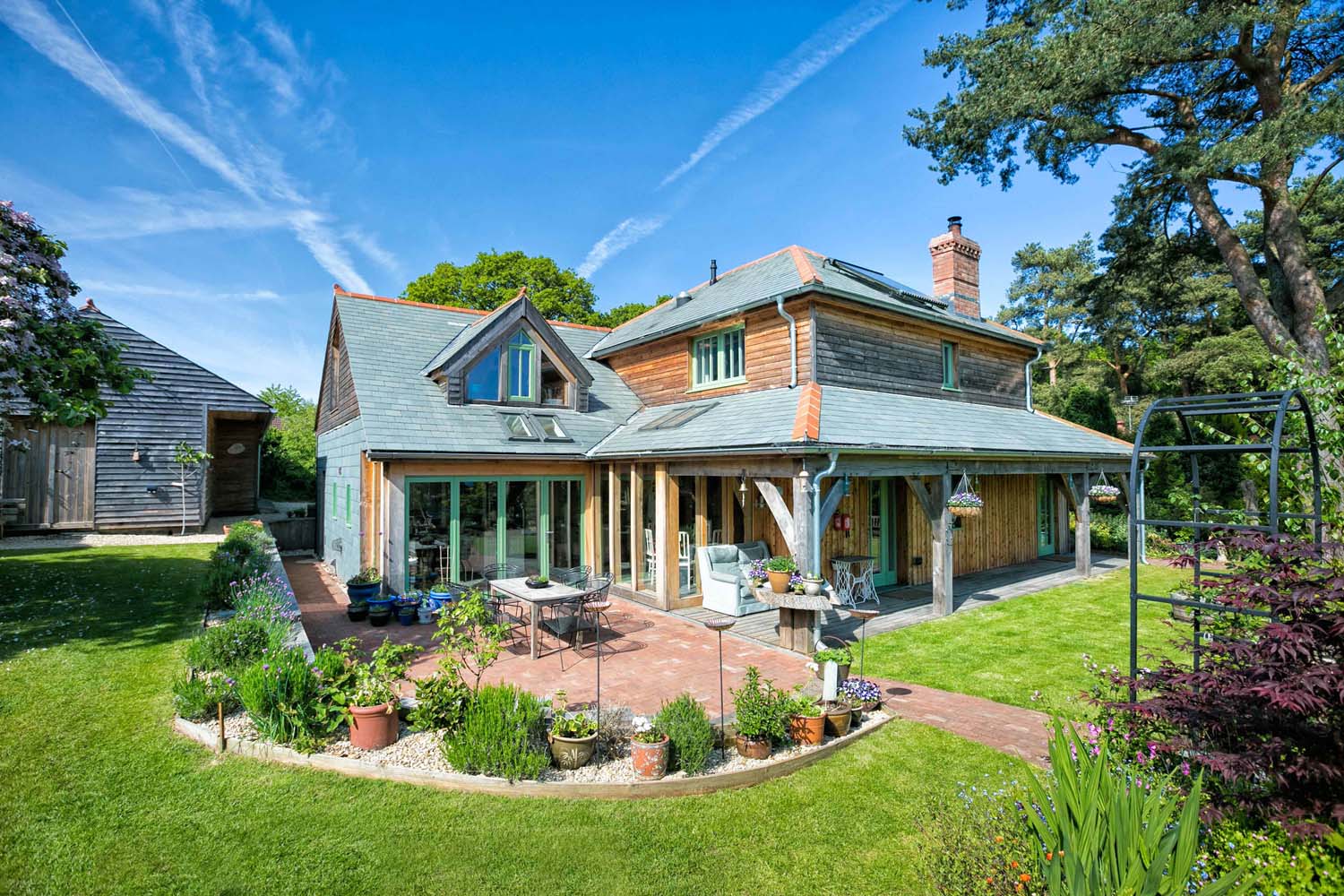Transform
An existing home can be revitalised and transformed through the reordering of existing rooms and careful addition of timber framed extensions.
Existing walls and roofs can be upgraded with insulation to exceed current regulations and new external timber boarding or roof finishes will mellow with age and soften the appearance of the house.
One approach is to include new internal timber frame screens and external features on the existing house to create a unified design with the new extension. Alternatively, a timber framed extension can be a contemporary addition deliberately designed to be in contrast to the existing house - this is an approach often favoured by Conservation Officers.
You can also carefully introduce verandahs and covered entrances to provide new opportunities for al fresco dining or just useful places to store logs. These simple additions can transform how a house sits in its surrounding landscape.
Creeks End
Set within the stunning south coast at the end of a tidal creek, Creeks End, is an idyllic family home.
The project includes the rearrangement of various rooms within the existing house as well as adding a new fully glazed green oak barn room and entry link which all helps in creating a seemless link between the house and garden beyond.
Treyard
An extensive refurbishment and alterations project to a historic collection of post-industrial buildings sitting near the banks of the River Tamar on the eastern edge of Devon.
Although not listed, the design had to be thoroughly discussed and agreed with the local conservation officer, as the property is within an Area of Outstanding Natural Beauty and a World Heritage Site.
Waterside Cottage
A small cottage overlooking a sleepy estuary in eastern Cornwall is transformed through an extensive programme of extensions and alterations.
The charm and character of the original property are retained, while the new oak framed extension provides dramatic new living spaces with stunning views of the river.
Artist’s Residence
A simple oak framed extension continues the exterior language of an existing Arts and Crafts house. However, this modest exterior conceals a dramatic new vaulted oak framed living room.
The woodburner focal point, wooden floors and dark-grey walls create a cosy space with the benefit of natural top light from new rooflights.
Fairview House
Extensive remodeling of an existing house, complete with large new oak frame and SIP panel extension to create a new master bedroom suite and kitchen dining area.
The kitchen provides easy access to the garden through large sliding doors.
Counting House
This sensitive refurbishment and extension to a listed corrugated iron house on Dartmoor was undertaken by Roderick James Architects partner Mike Hope and his wife.
Originally the Wage Captain's house for the adjacent Victorian china clay works (now fishing lakes) - this house was brought into the 21st century with the addition of a green oak frame extension.
Mill House
An extensive refurbishment of a listed Mill House in Oxfordshire, including the construction of a green oak framed garden room extension to the rear and conversion of listed Dovecote to house a new wood pellet boiler system.
We carefully worked with the client and local Conservation officer to redesign the internal layout to uncover and protect the remaining mill wheel, while updating the house to current standards.
Barn Farm
A previously completed Roderick James Architect project including green oak framed extension to a listed house in Oxfordshire was unfortunately the target of arson and suffered extensive fire-damage resulting in the careful rebuilding of the majority of the house.
We had to work very closely with the local Conservation officer and insurance company to ensure that the property was appropriately and sensitively rebuilt and restored to its former glory.
The Old Rectory
A sensitive oak framed extension to a grade II listed rectory in Wiltshire.
This small, but carefully positioned addition to this historic house was negotiated with the conservation officer and successfully transforms our clients house.
The garden room extension links the two-storey brick outbuilding with the rest of the house, thereby enlarging the usable floor area of the house.
Kitchen Barn
A dramatic green oak frame barn room extension to the rear of an elevated townhouse in the South Hams.
This extension creates an exciting, vaulted kitchen and living space and was carefully positioned within a confined area to the rear of the existing house.


















