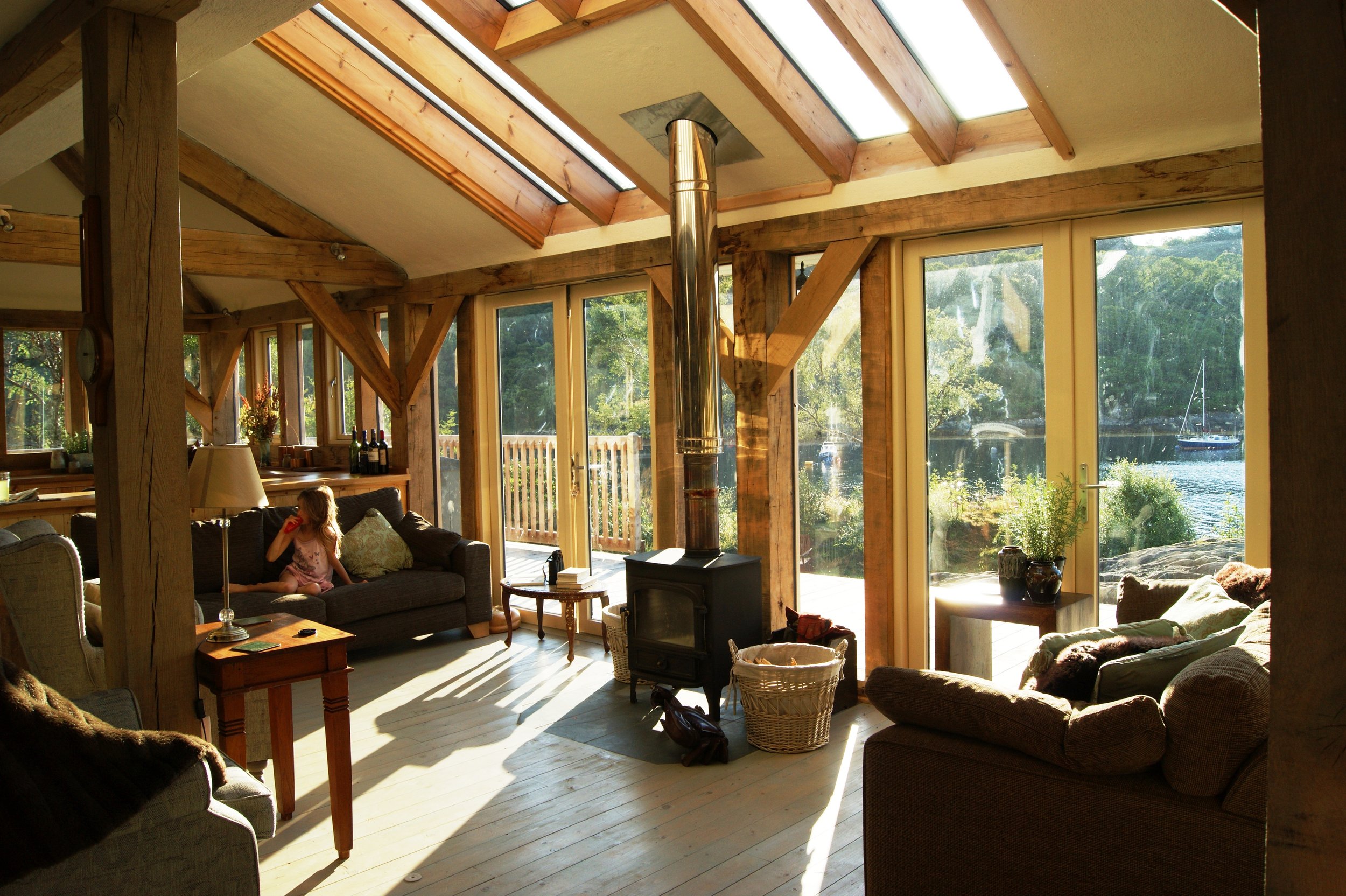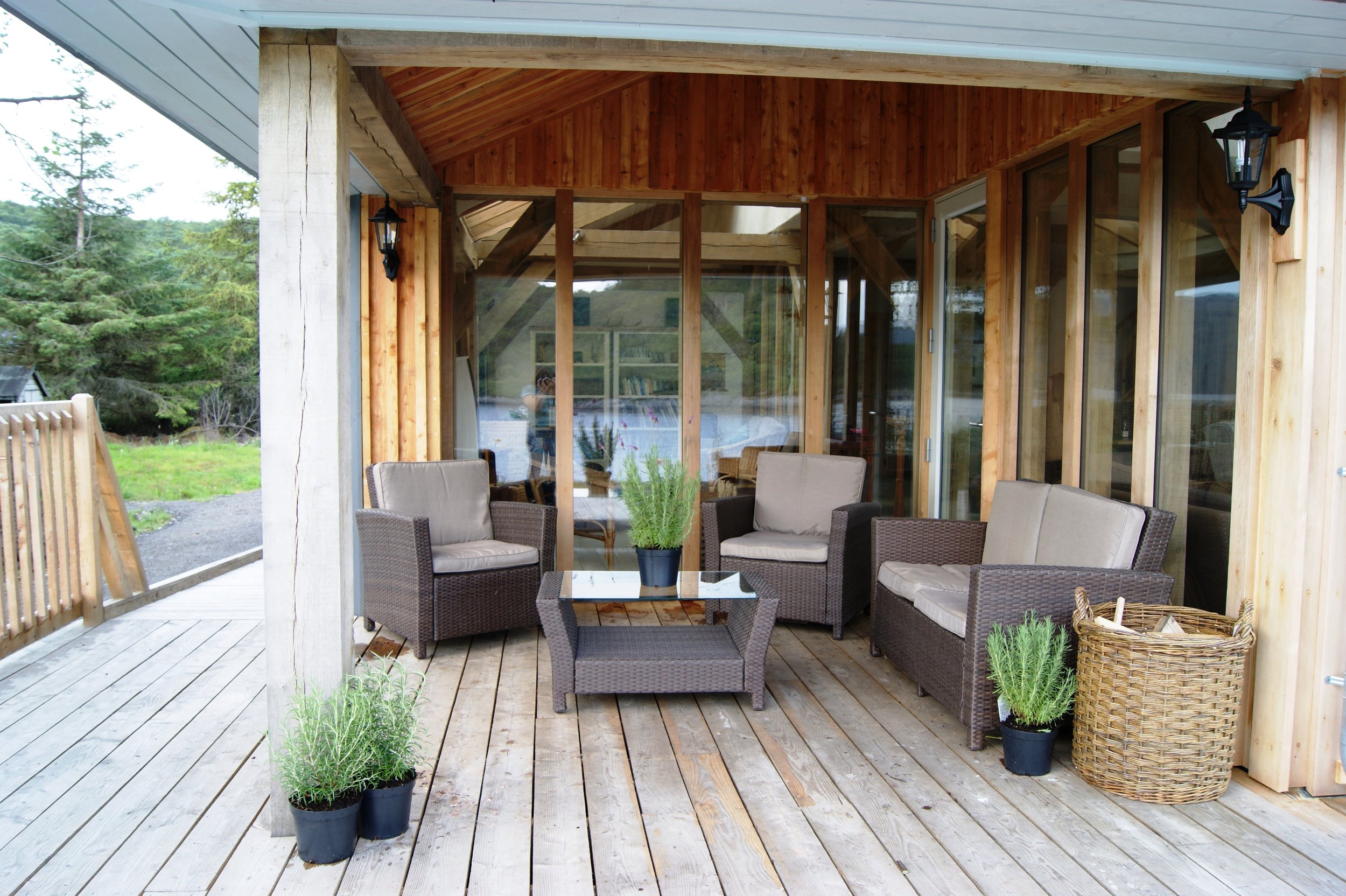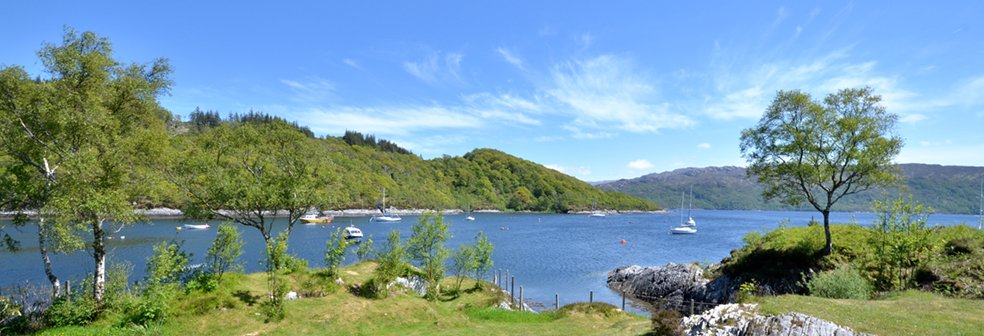Loch View House
Sitting within the pretty village of Salen on the foreshore of Loch Sunart, Loch View House commands amazing views across the water and the hills beyond.
This contemporary oak frame home is a development of our Evolution House concept and is designed to be easily adaptable to allow for changes in use or family size. The concept is based on a grid of 4 x 4m squares, created by the oak posts and beams, with a two storey central core surrounded by “lean-to” extensions making up the outer square on the ground floor.
We worked with the client to help them chose which of the squares in the grid should be occupied, and how the spaces flow together. Non structural walls can then be inserted to create rooms within the grid. These walls can be moved in future to create limitless variations. So bedrooms become office spaces, bathrooms are added, playrooms become home cinema etc.
The enormous open plan living area has plenty of comfortable seating and a wood-burning stove at its centre with a stylish exposed flue. With three glazed walls it feels as though you are surrounded by the beautiful loch.
Two squares on the south facing corners of the house were left open, as covered verandas, creating cosy and sheltered spaces to enjoy the views in the early morning and the long summer evenings.
The double layer pyramid roofs have a low pitch with large overhanging eaves, creating a pagoda style aesthetic, whilst protecting the house and painted timber cladding from the worst of the Scottish weather.
Photo credit: Unique Cottages


























