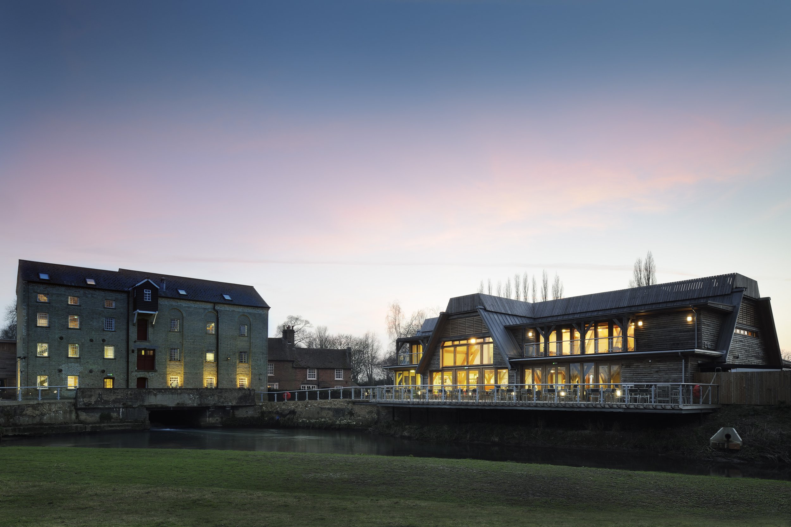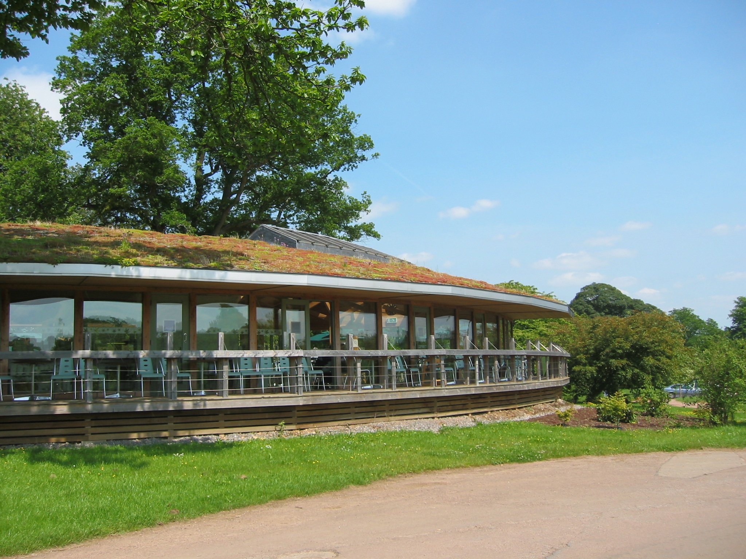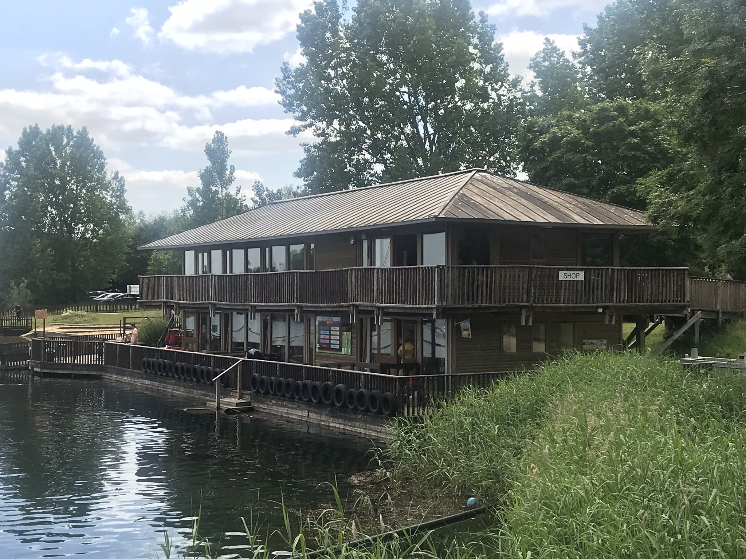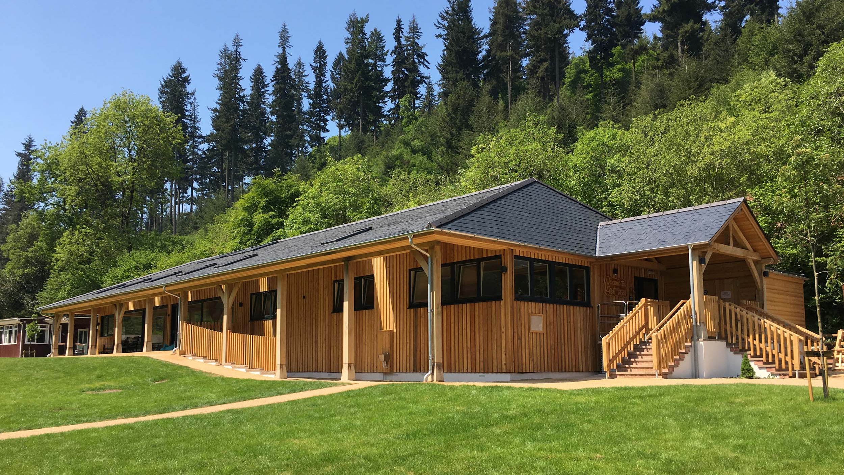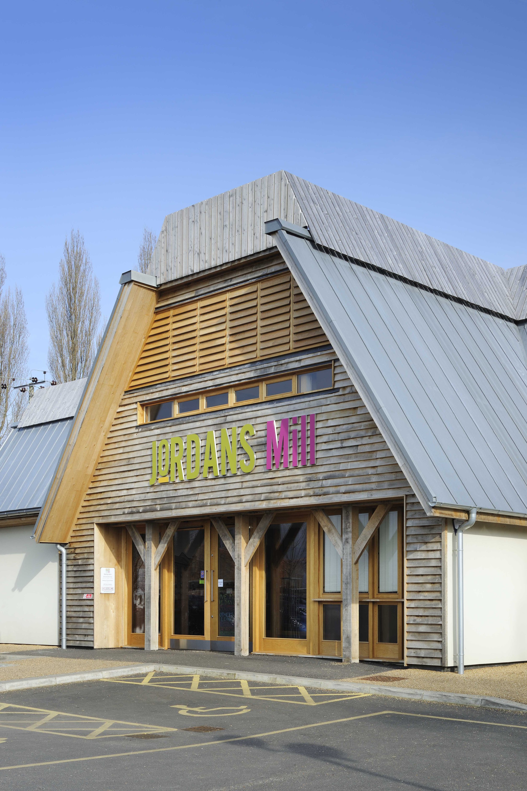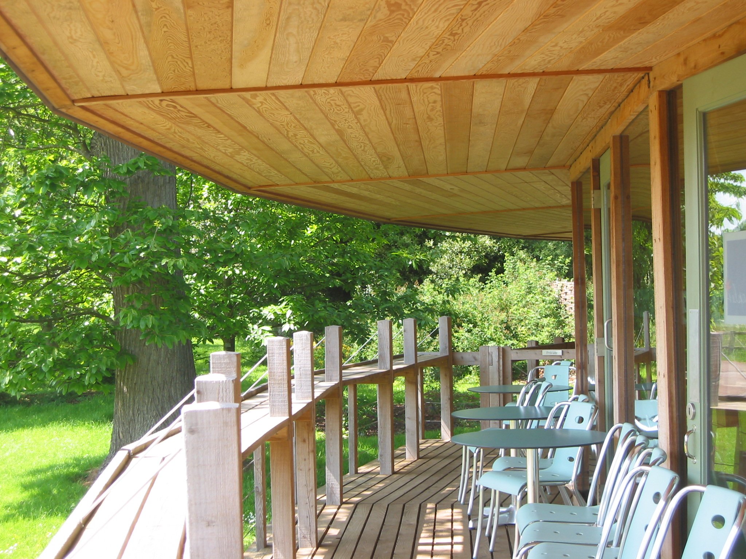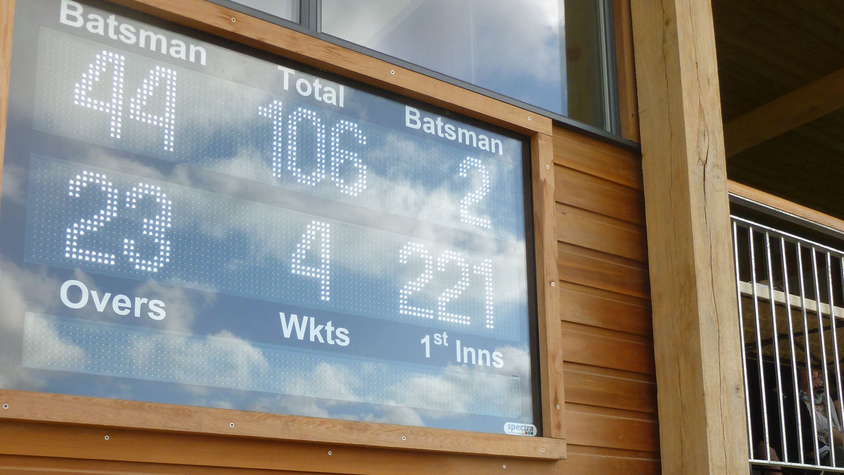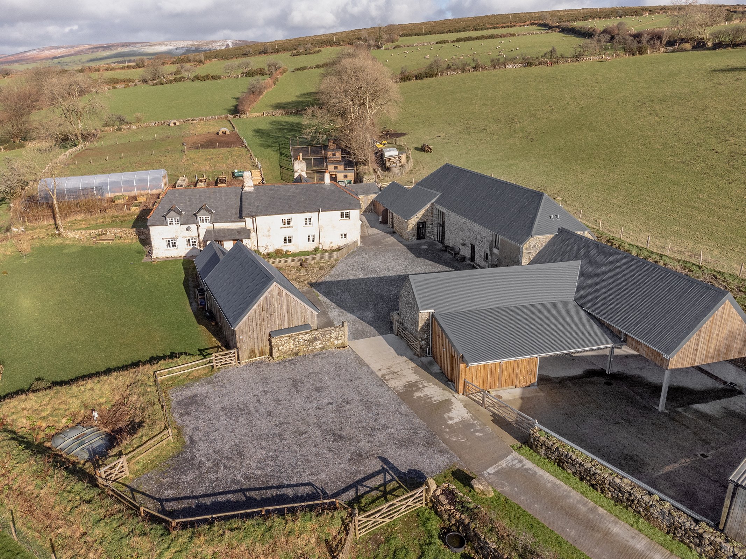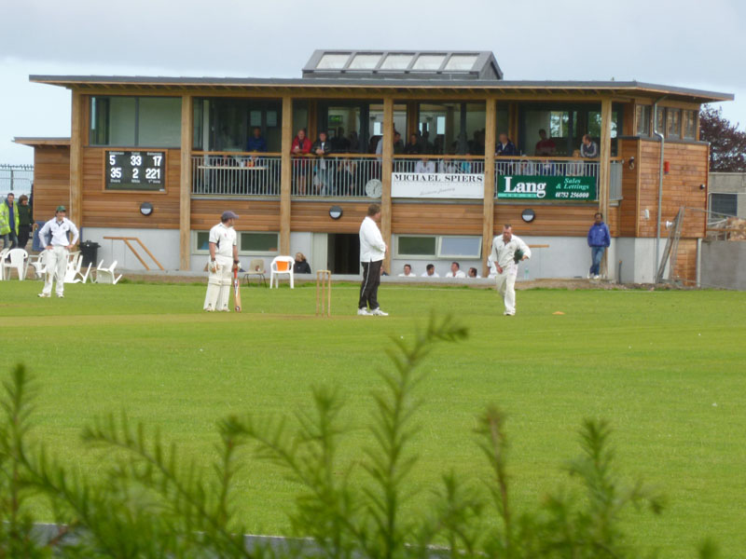Commercial
We only work with selected commercial clients who share our values and ethos.
These buildings were all exciting projects and pushed our design expertise, but were successful due to the client, Architect and builder relationships. It is important for all involved to pull together to overcome the inevitable obstacles and find sensible, economic solutions wherever possible.
Shallowford Farm
Shallowford Farm comprises a combination of medieval farmhouse and newly converted medieval barns along with modern agricultural barns.
Shallowford Farm is a working medieval hill farm which has provided a huge range of experiences for young and old over the last 40 years.
Gillyflower Farm
We have worked for several years with Sir Tim Smit and his son Alex on this exciting proposal for a new Centre of Agronomy in south Cornwall. The proposal is the subject of a planning application and also features a small development of oval shaped ‘Drum’ accommodation pods. These pods have green roofs and are designed to blend with the landscape.
Greatwood Camp
Located in an Area of Outstanding Natural Beauty, Great Wood Camp Mess Hut combines sensitive design with good quality natural materials and skilled workmanship.
The result is an exemplary multi-function facility with warmth, texture and dramatic spacial qualities, whilst remaining in-keeping with its natural setting.
Jordans Mill
This project in Bedfordshire includes the refurbishment of the historic brick mill building (famous for being on Jordans cereal packets), the construction of a new two-storey, green oak-framed Visitor Building with cafe, shop and conference facilities.
The project successfully created a popular new visitor destination in the area: www.jordansmill.com
Oak Tree Of Peover
A complicated oak framed venue building originally designed as a golf clubhouse in Cheshire with changing facilities, bar, restaurant and offices. The cruciform shaped building fits seamlessly into the surrounding landscape through the use of natural materials and the low roofs forming continuous verandahs around the perimeter of the building. The building is now popular wedding venue: www.oaktreeofpeover.co.uk
Plymouth Cricket Club
We were delighted to be asked to design the new oak framed cricket clubhouse for Plymouth Cricket Club. This exciting new clubhouse provides a split level design with changing facilities on ground floor (semi dug into the rising ground levels) with the clubhouse, bar and spectator areas at first floor level opening onto a covered balcony area. This elevated clubhouse and balcony offers unrivalled views over the cricket pitch.
Bedales Theatre
A new timber framed theatre building for Bedales School in Hampshire. The theatre developed from the school's original brief to build a barn theatre. We were asked to embark on the design and we invited Fielden Clegg Architects to work with us and Carpenter Oak under the banner of 'The Oak Design Group'. It was altogether a very successful project which won both RIBA and TRADA awards.
Brockwood School Pavillions
New school accommodation buildings and associated landscaping in Hampshire. The buildings are built using traditionally constructed green oak frames with good quality natural material finishes. Each pavilion contains a number of bedrooms, bathrooms and common room facilities in the central atrium space. The pavilions are arranged around a new south-facing courtyard with moss-sedum covered verandahs
Westonbirt Restaurant
A new curved larch-framed restaurant building at Westonbirt Arboretum for The Forestry Commission. Following the success of the design for the 'Great Hall' friends meeting room at the arboretum, Roderick James Architects was invited to design the new restaurant building. This turf roofed, curved contemporary frame made of larch and dramatic glazed panels uses a sculptural geometric bracing.
Cotswold Water Park
A new two storey visitor centre providing exciting direct balcony contact with the lakes around it. This exciting oak framed building has a contemporary edge with the tern-coated stainless steel roof and natural material finishes. The building was conceived and designed as a low-energy building to sit on a flooded former gravel pit. Heating and cooling of the building is provided via a heat pump system laid in the adjacent lake. This building won a Energy Conservation Award in 2000.
Shipwreck Treasure Museum
Another recently approved project undertaken for Sir Tim Smit was the extension and transformation of the Shipwreck Treasure Museum in Charlestown, Cornwall.

