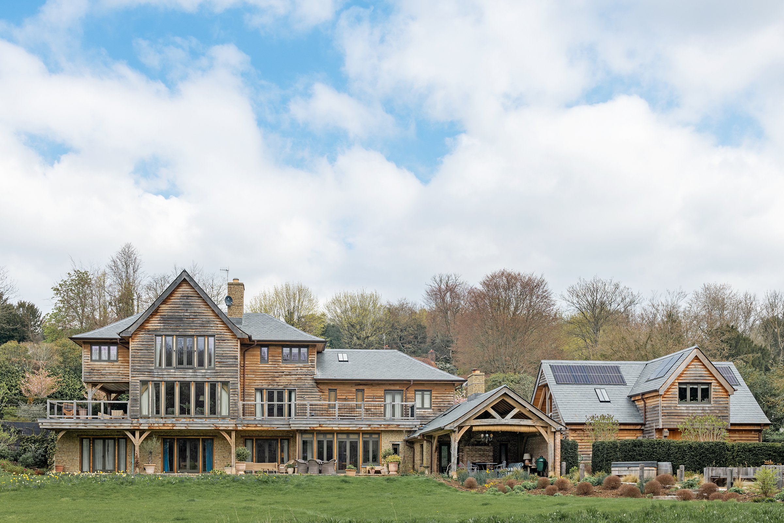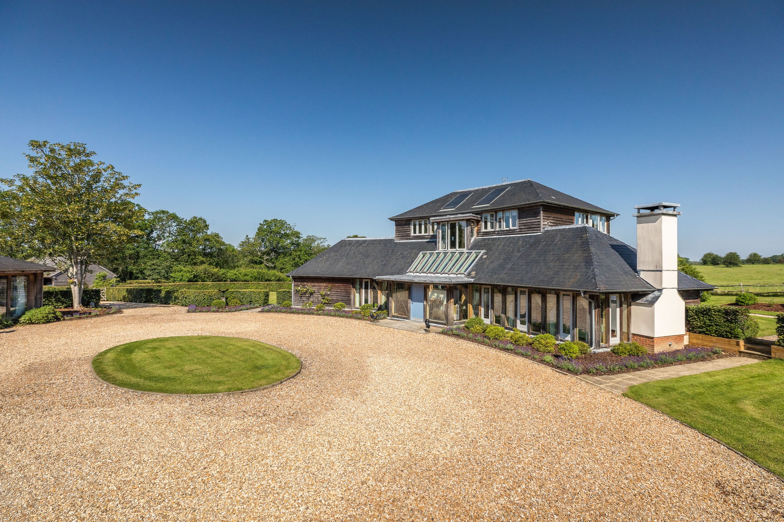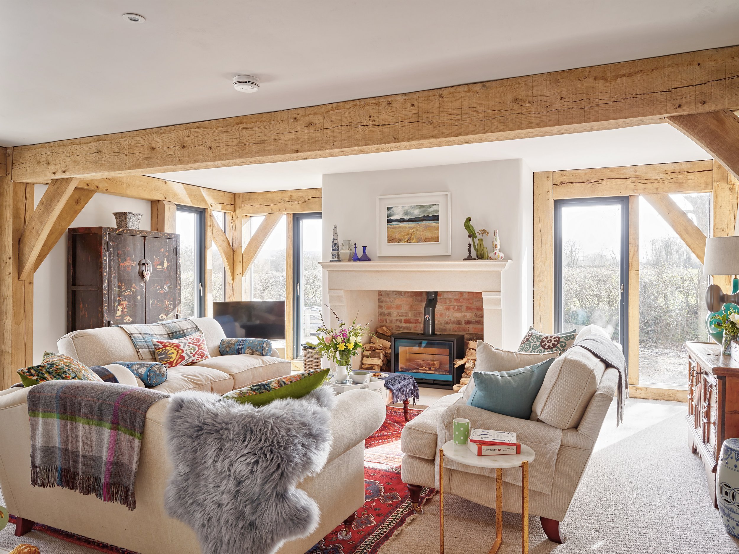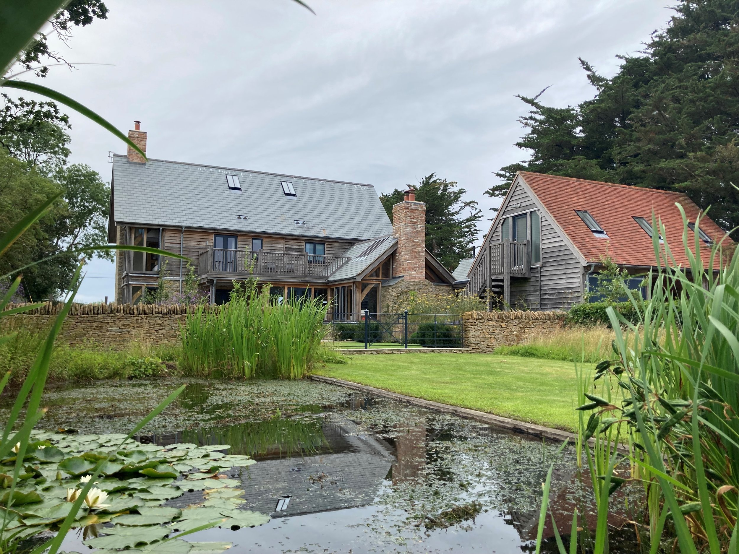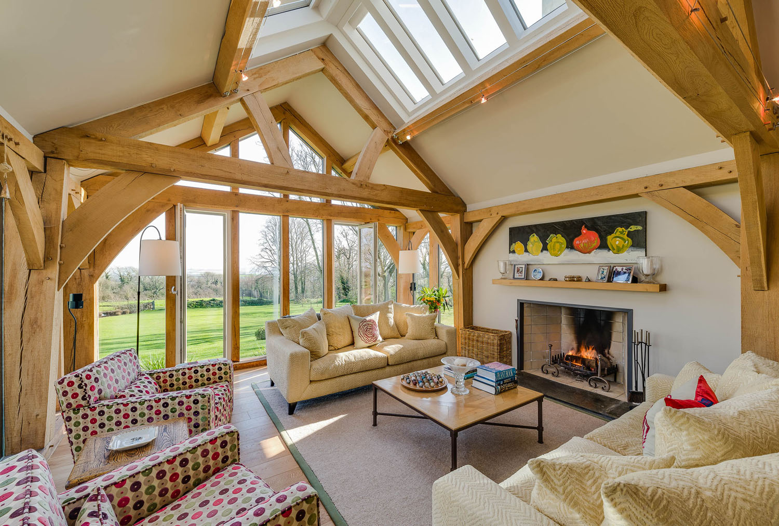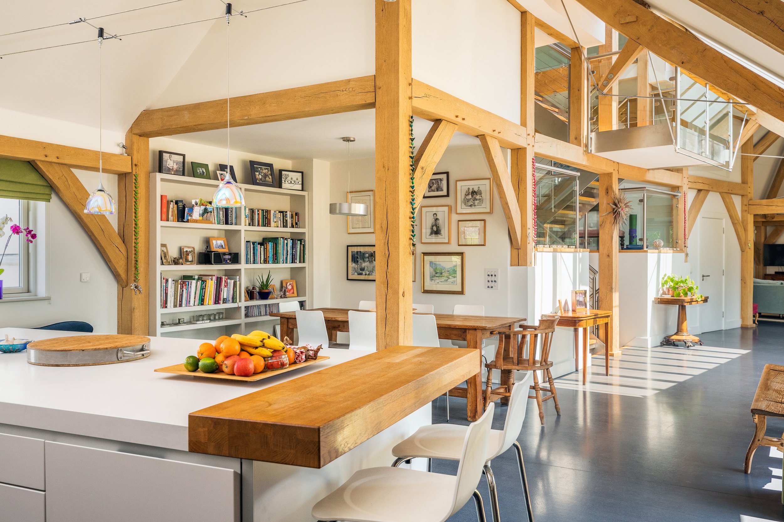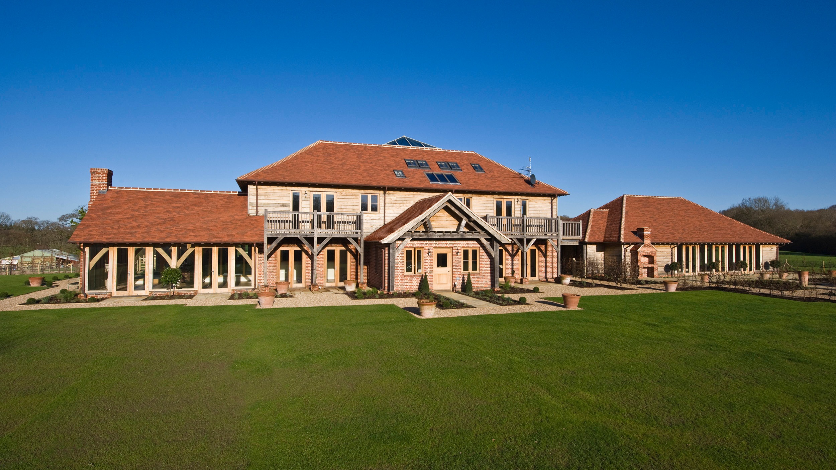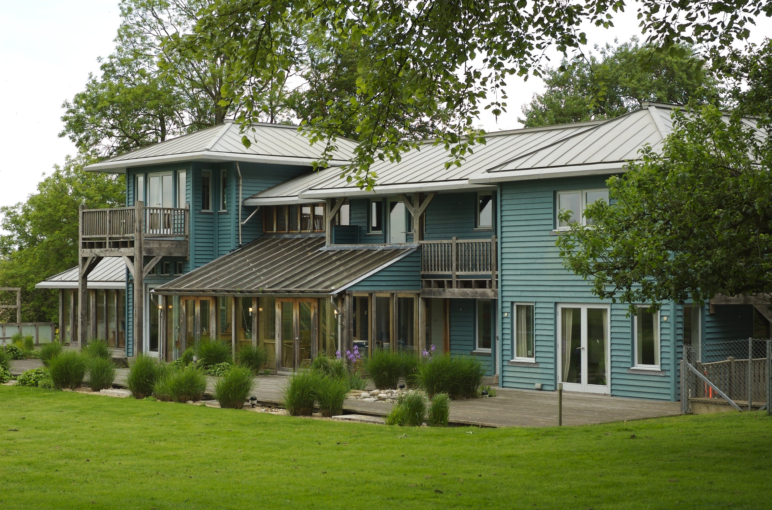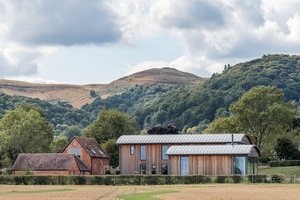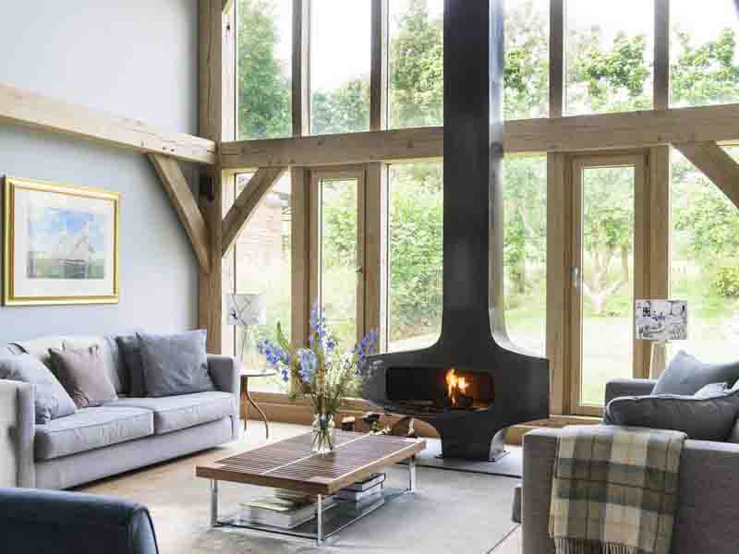Country Life
Living your life in the country and enjoying fresh air, open spaces and contact with nature, it is important that your house is in tune with your lifestyle and allows you to enjoy country life to the full.
Large, open-plan living spaces that open out onto covered verandahs or external dining terraces. Smaller snug rooms for cosying up in winter in front of roaring fires. The all-important covered back-door opening into a generous boot room with a drying area for wet coats.
A house in the country can become part of the landscape with low-lying outbuildings creating enclosed courtyards and privacy. Natural building materials help new houses blend into their setting.
Woods End House
Designed to harmoniously sit within its woodland landscape, the stepping forms of Woods End House echo the natural undulations of the surrounding countryside and the gently sweeping curves of the river that meanders through the site.
With an exposed ‘homegrown’ Douglas fir and stainless steel structural frame, this beautiful home has barrel-vaulted roofs, floor to ceiling glazing and is fully clad in Western Red Cedar.
Oakview House
Built into the sloping surrounding ground, this large traditional styled home has been designed to ensure access from all floor levels out to the completely re-landscaped gardens.
The house comprises a stunning 3-storey structural oak frame to the interior as well as being wrapped in oak weather boarding to ensure that the building mellows with age and seamlessly merges into the surrounding landscape.
Woodend Farm
Located in the shadows of the Malvern Hills, this large new house evokes the curved roofs of Dutch Barns not uncommon in the local area.
This house utilises a carefully selected palette of external materials, including zinc roofs and larch cladding as well as containing a laminated oak structural frame, cellulose filled wall and roof pre-constructed panels, and a whole host of eco-technologies.
Everdene
Everdene is an award winning beautiful new oak-framed house and self-contained annex in Dorset.
This house is a true classic, containing an array of Roderick James Architects hallmarks, including an exposed green oak frame, painted ceiling boarding, flowing interior spaces and vaulted barn-rooms.
Wood Farm
The split-level house works with the gently sloping site to create more accommodation than it first appears, with a raised upper sitting room and games room in the basement below.
With vaulted single-storey wings eitehr side of the entrance, the exposed stainless steel connections and bow-string trusses provide a contemporary edge to this otherwise traditionally made green oak frame.
Woods View
This lofty new country home in Hampshire contains full-height glazed walls to flood the interior spaces with natural daylight whilst also allowing views out over the wooded valley and down to the river at the bottom of the garden.
The use of stainless steel within the frame design removes the requirement for heavy oak tie-beams and helps to emphasise the feeling of space in the living space.
Bay House
A new green oak frame house in Torquay, Devon which combines clean contemporary lines with a traditional handcrafted exposed oak frame.
The minimalist kitchen and large areas of glazing give this comfortable new home a contemporary twist.
Hawk House
A stunning barn house in the south Devon countryside.
This project included the design of a two storey replacement house, a self-contained detached annex and the construction of an artist’s studio barn at the top of the hill.
The oak-framed house includes a single storey barn room, conservatory and bedroom wing.
Creekside
A new green oak framed house in Cornwall.
Constructed using the latest SIPS panels in conjunction with a traditionally crafted oak frame.
Simple untreated timber cladding is left to weather naturally with slate roofs over.
White Barn
A classic fusion of New England and Old England with white timber cladding externally and exposed green oak frame internally.
In some areas white painted timber sits alongside exposed oak beams and creates a fresh, light interior.
Sparrwood Farm
Glorious new oak framed country house in the Sussex landscape.
The house has been built using local natural materials and benefits from a full sized swimming pool set into its own green oak framed building.
The simple double-gable elevation belies a complex arrangement of rooms in this beautiful rural home.
Lake View House
This low-profile house was completed adjacent to fishing lakes in Bedfordshire. The house is partially dug into the rising ground levels and largely invisible through the inclusion of green roofs.
The house is entered through an overhanging roof and modest front door to reveal stunning views through the central barn room to the lakes opposite.
Hampton House
This recently designed large new house draws upon New England/Hampton style influences including white painted weatherboarding, natural slate roofs and large sash windows, that ensure that the internal spaces are bathed in natural light.
The design also includes an ancillary garage/studio, as well as a pool-house/gym and a complete re-landscaping of the site.
The Red House
Stunning family home and adjacent annexe/garage building, with its brick, stone and timber clad walls is designed in an Arts & Crafts style.
Green oak structal frame detailing is used to add balconies, verandas, porches and loggia’s to this replacement house, which provides layering and sculpting to the exterior form.

